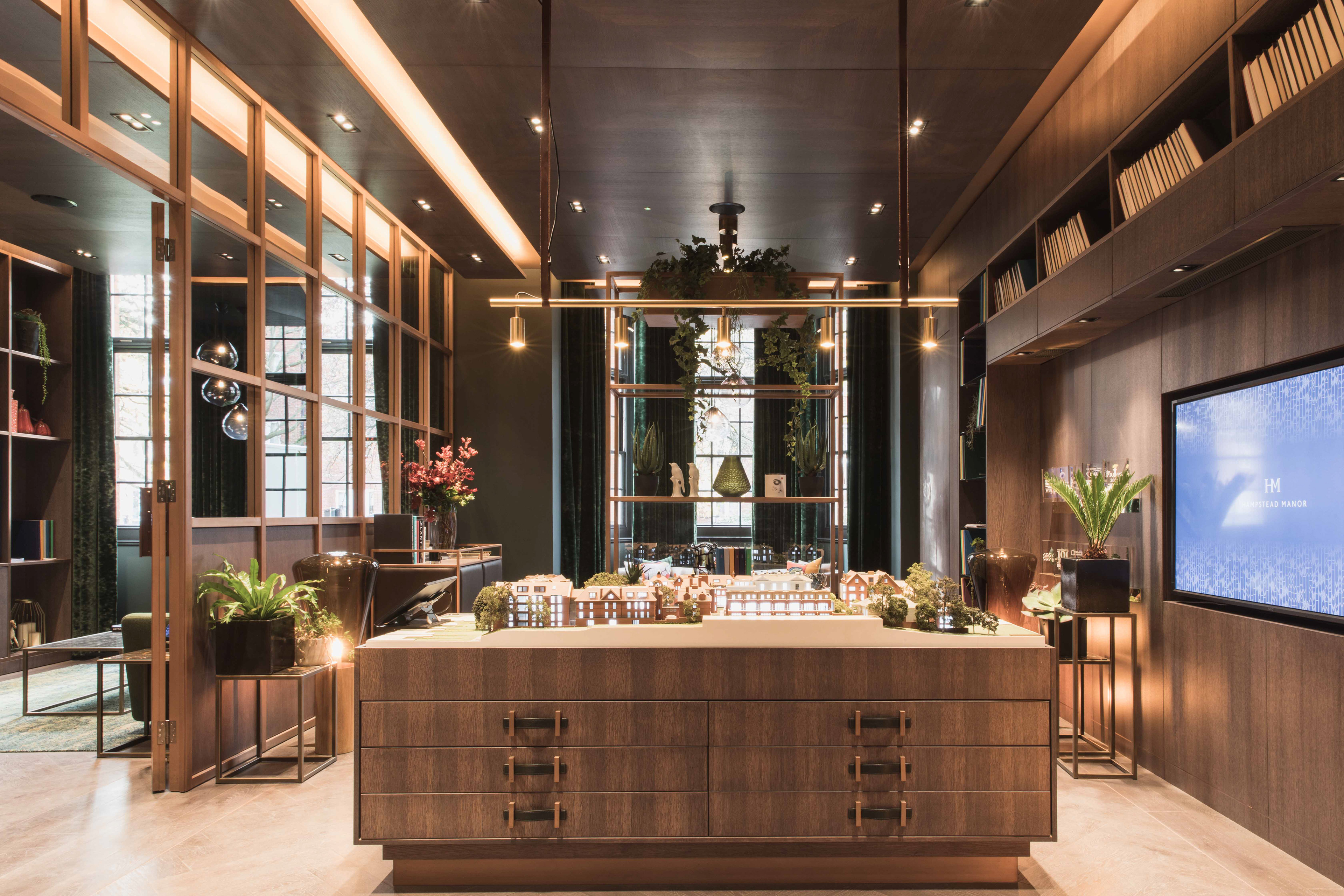
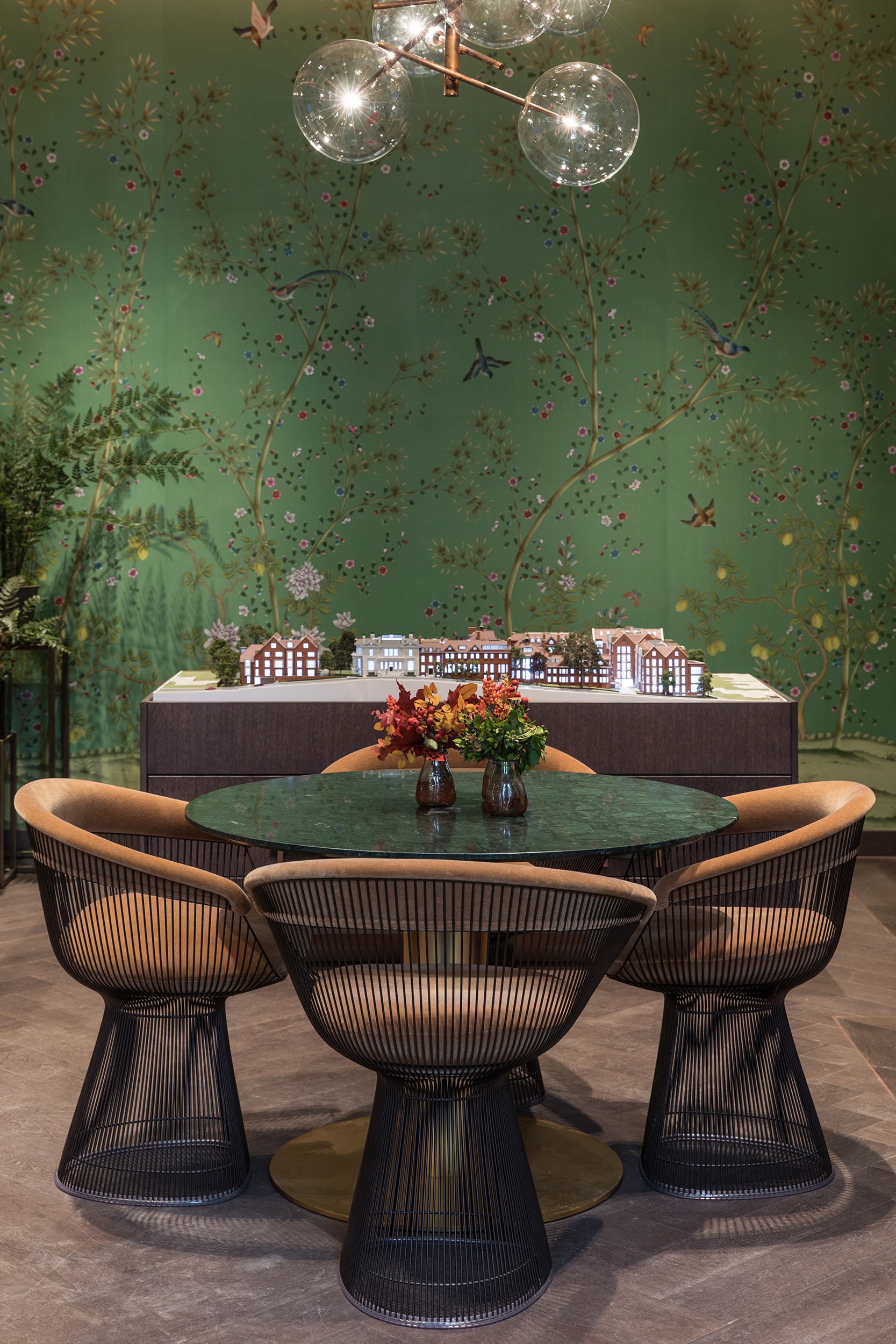
Marketing Suites
Hampstead Manor Suite
London NW3, United Kingdom
London NW3, United Kingdom
Client: Mount Anvil
Photography: Nico Wills
Bowler James Brindley Scope: Interior Design, all areas.
Photography: Nico Wills
Bowler James Brindley Scope: Interior Design, all areas.
Mount Anvil appointed BJB to design the marketing suite for their Hampstead Manor development in Hampstead, north London. We took inspiration from the origins of the site, Westfield College (later to become Queen Mary’s University) the first college in the UK providing further education for women. There is a model exhibition space, private sales and waiting rooms and spaces for sales staff to work.
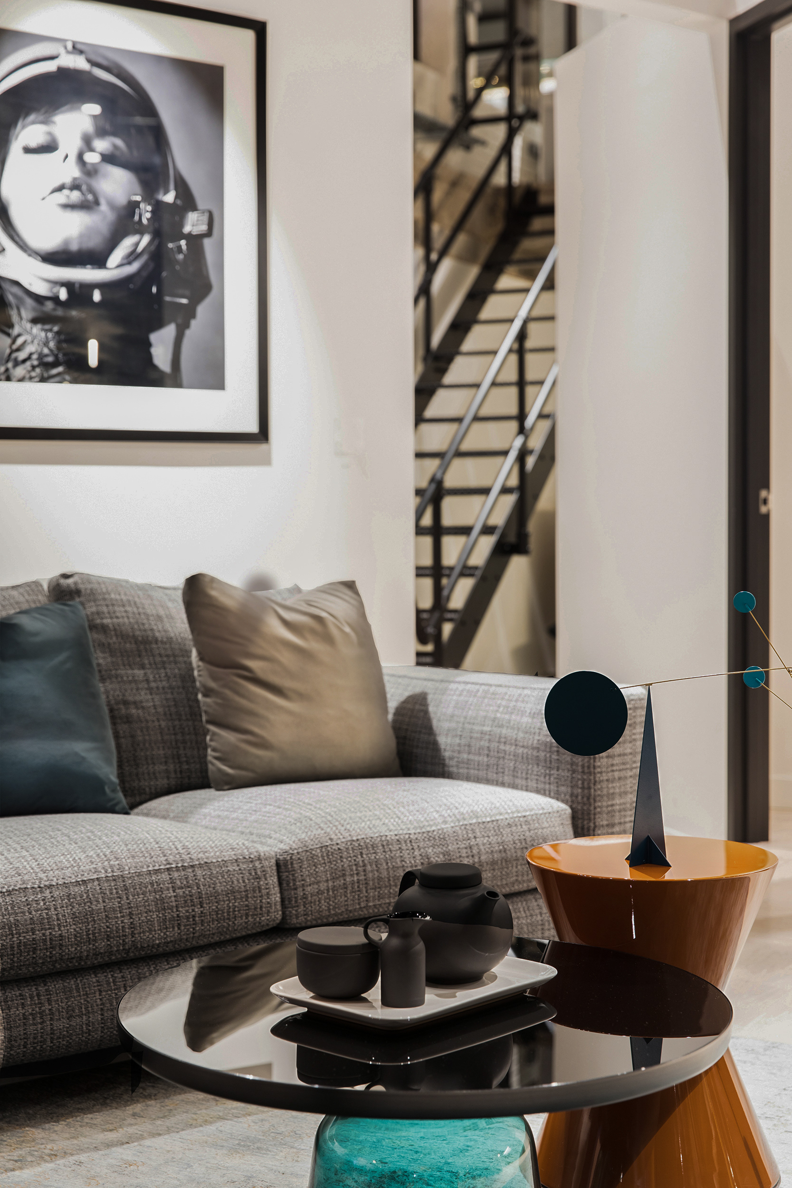
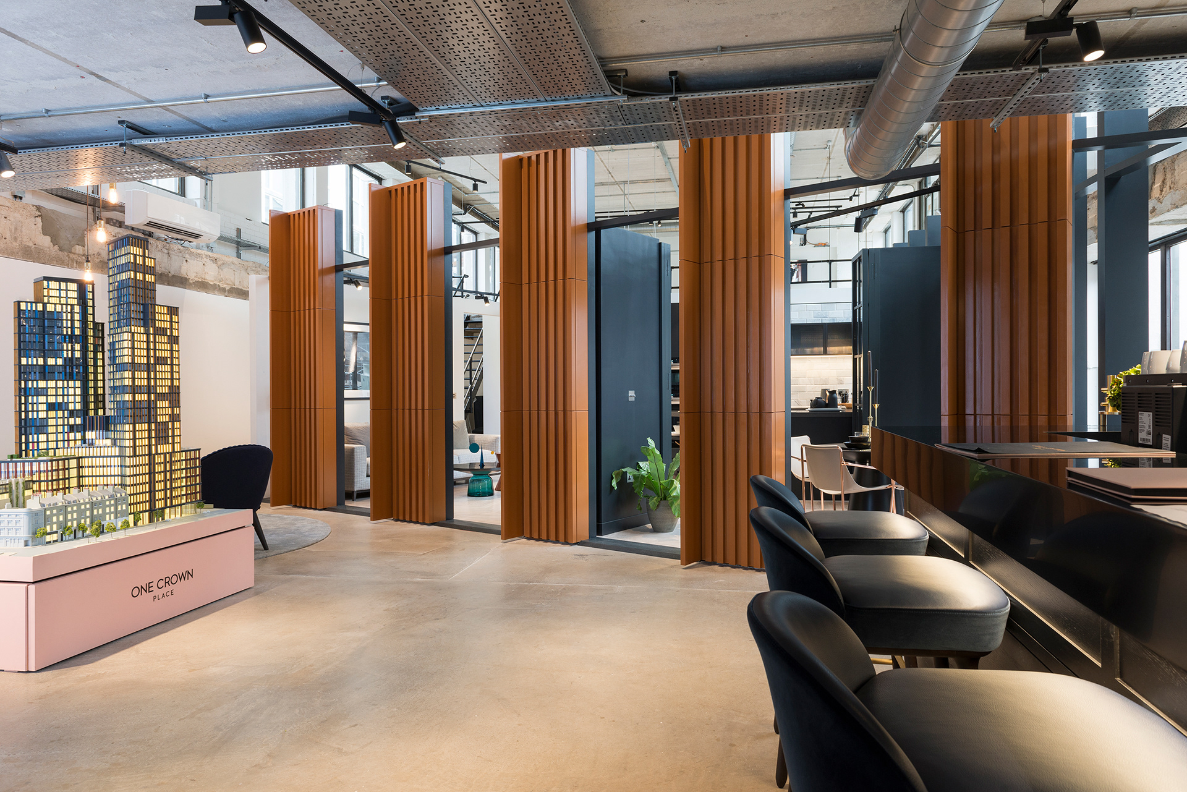
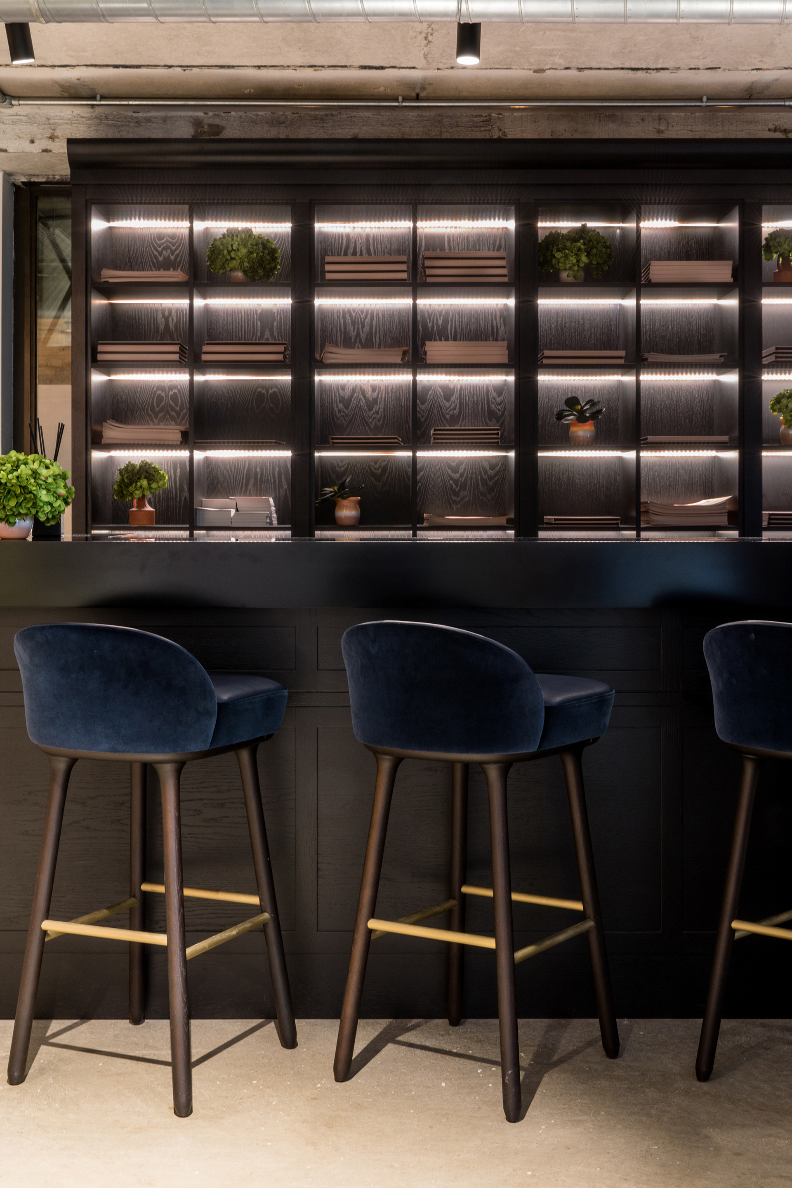
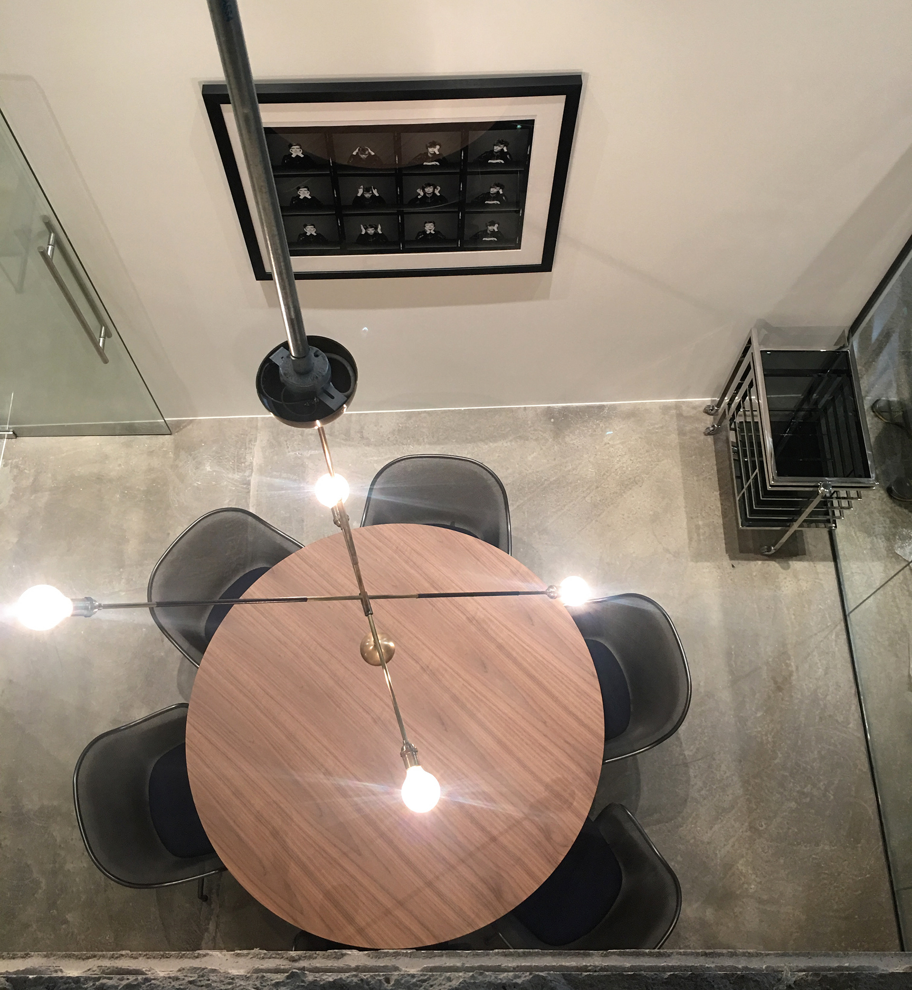
Marketing Suites
One Crown Place Suite
London EC4, United Kingdom.
London EC4, United Kingdom.
Client: MTD Group
Client Rep: CBRE
Main Contractor: Lucas
Architect: Kohn Pedersen Fox
Photography: MTD Group, Lucas & Nico Wills
Bowler James Brindley Scope: Interior Design, all areas.
Client Rep: CBRE
Main Contractor: Lucas
Architect: Kohn Pedersen Fox
Photography: MTD Group, Lucas & Nico Wills
Bowler James Brindley Scope: Interior Design, all areas.
Bowler James Brindley were appointed by MTD and CBRE to design the marketing suite for their One Crown Place residential development. The approach taken was ‘installation led’, with elements of the interiors such as kitchens and bathrooms along with sections of the building façade, carefully placed in an industrial raw concrete double height space. These sat harmoniously with sales areas and client areas including a bar, waiting area and private sales spaces.