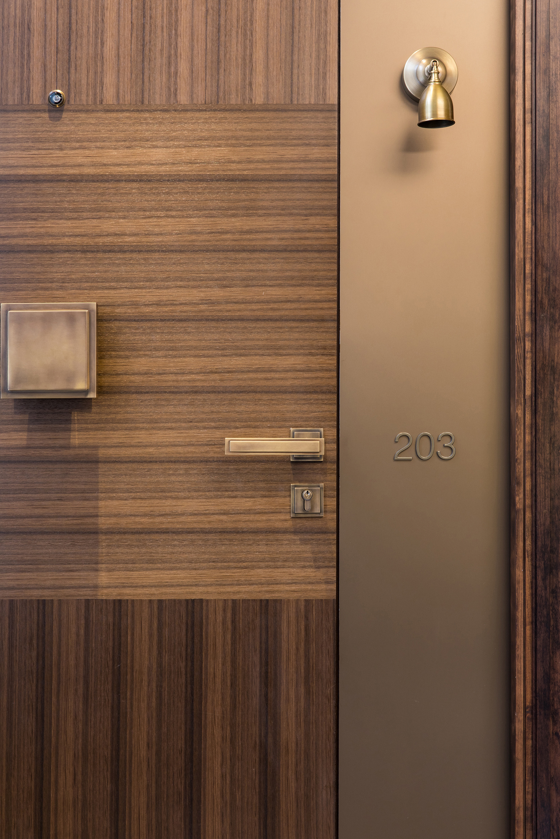
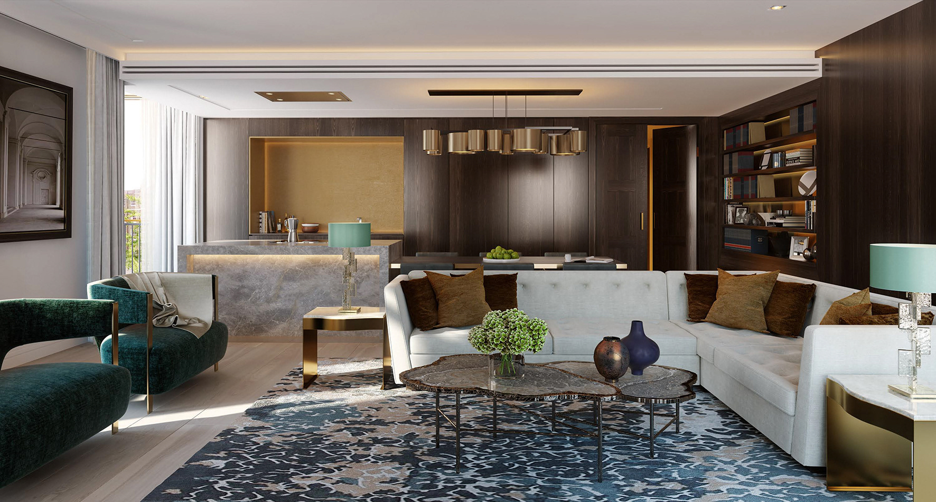
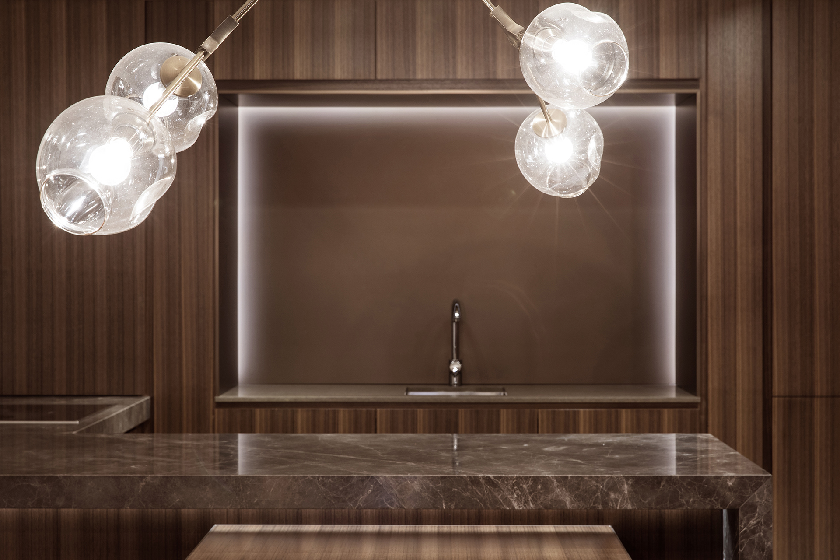
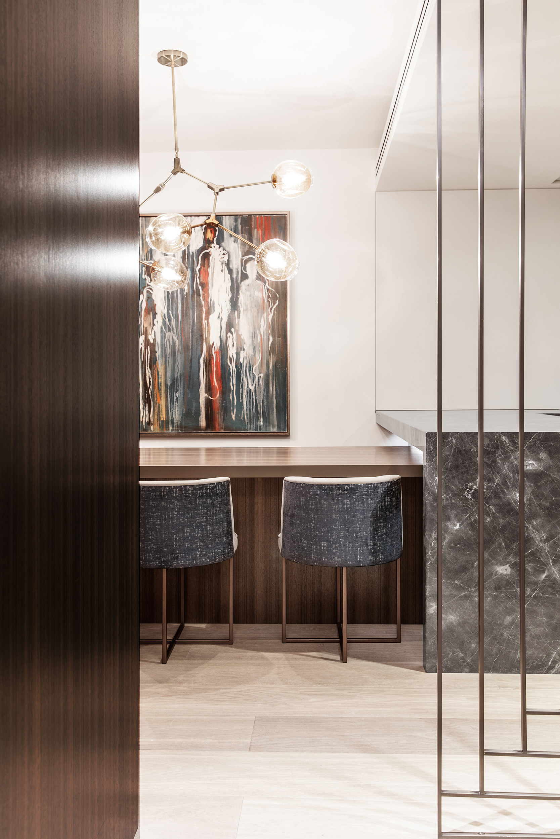
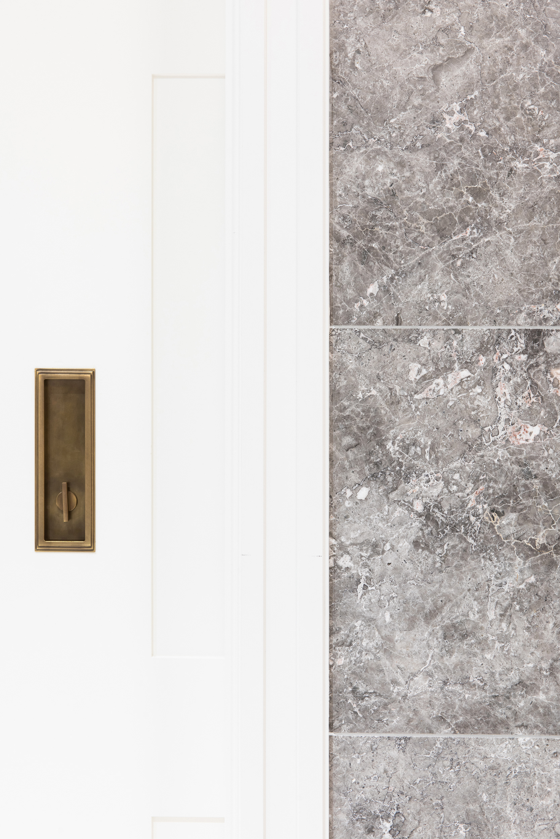
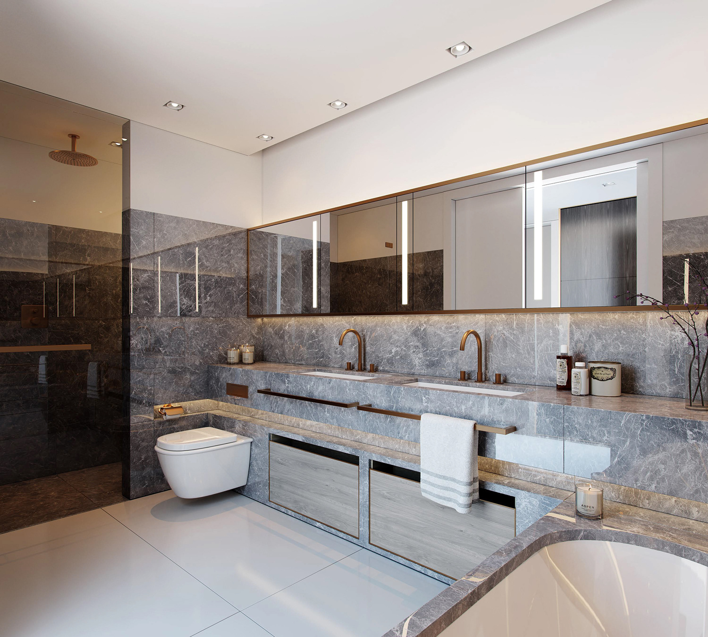
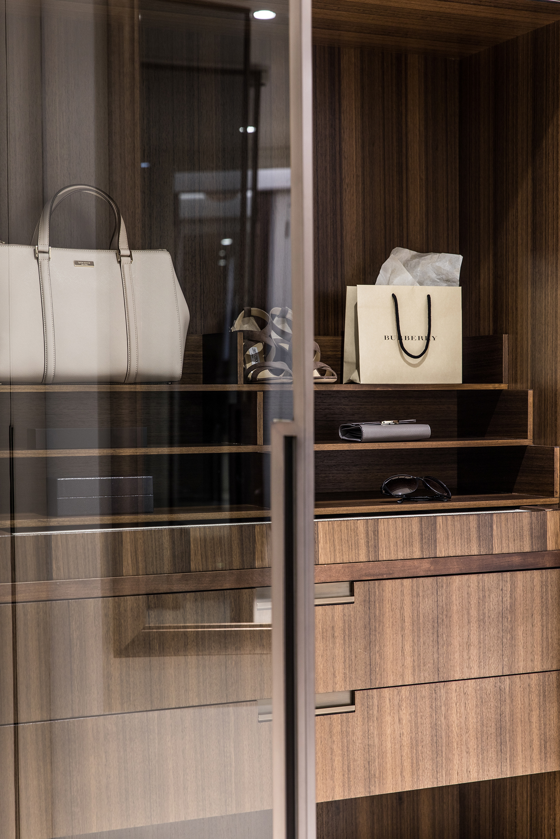
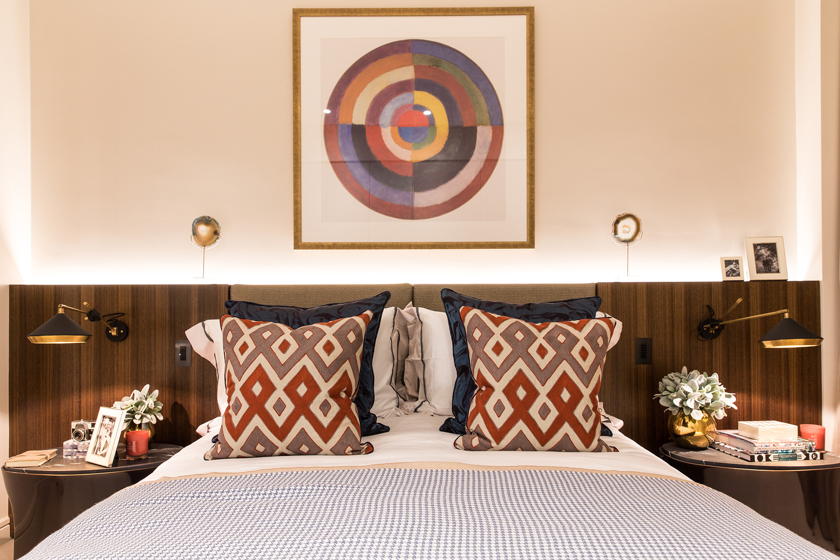
Lincoln Square
London WC2, United Kingdom.
London WC2, United Kingdom.
Client: Lodha Developers UK Ltd
Main Contractor: Multiplex
Architect: PLP Architecture
Photography: Lodha Developers UK Ltd & Nico Wills
Bowler James Brindley Scope: All Residences. 221 residences arranged over 9 levels
Main Contractor: Multiplex
Architect: PLP Architecture
Photography: Lodha Developers UK Ltd & Nico Wills
Bowler James Brindley Scope: All Residences. 221 residences arranged over 9 levels
Lincoln Square is a development of 221 residences in Lincoln’s Inn Fields district of London and falling within the Strand Conversation Area. The building designed by PLP Architecture is neighbours with grand institutions such as the Royal Courts of Justice, the Royal College of Surgeons, the London School of Economics and of course the Inns of Court. PLP took inspiration from this compelling historical context and the design of each façade responds in scale and texture to its historical neighbour.
BJB were inspired by the approach of the architect. We also studied the grand library in Lincoln’s Inn, the Soane Museum and local well-established local craft industries for inspiration. The result is a grounded, strong and safe collection of residences. Within the understated spaces, there are English stone floors, re-invented period details and eucalyptus veneered kitchens.