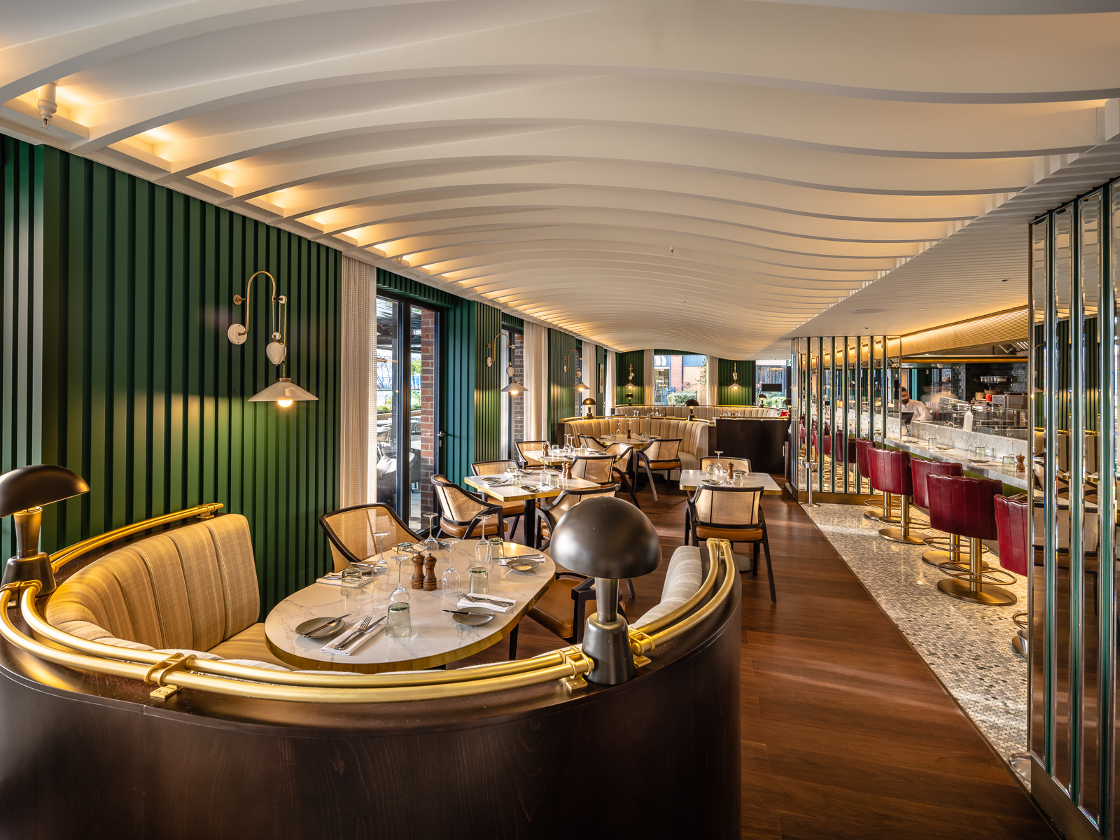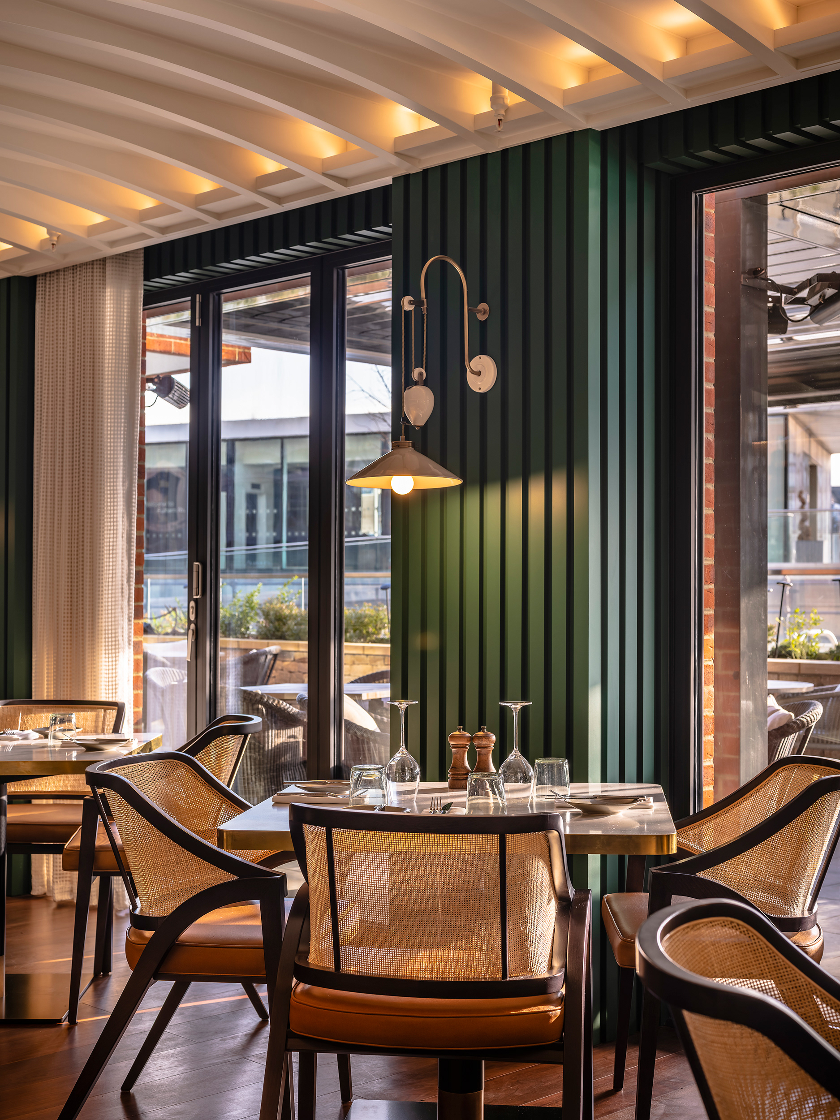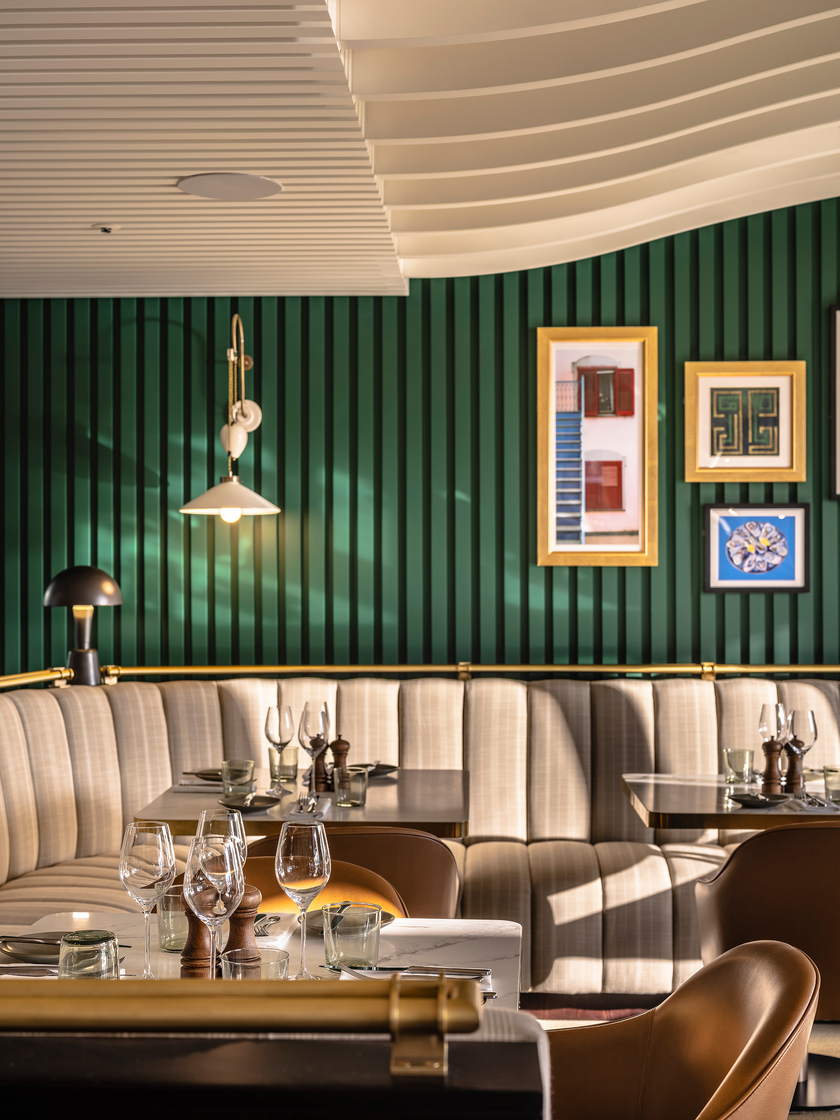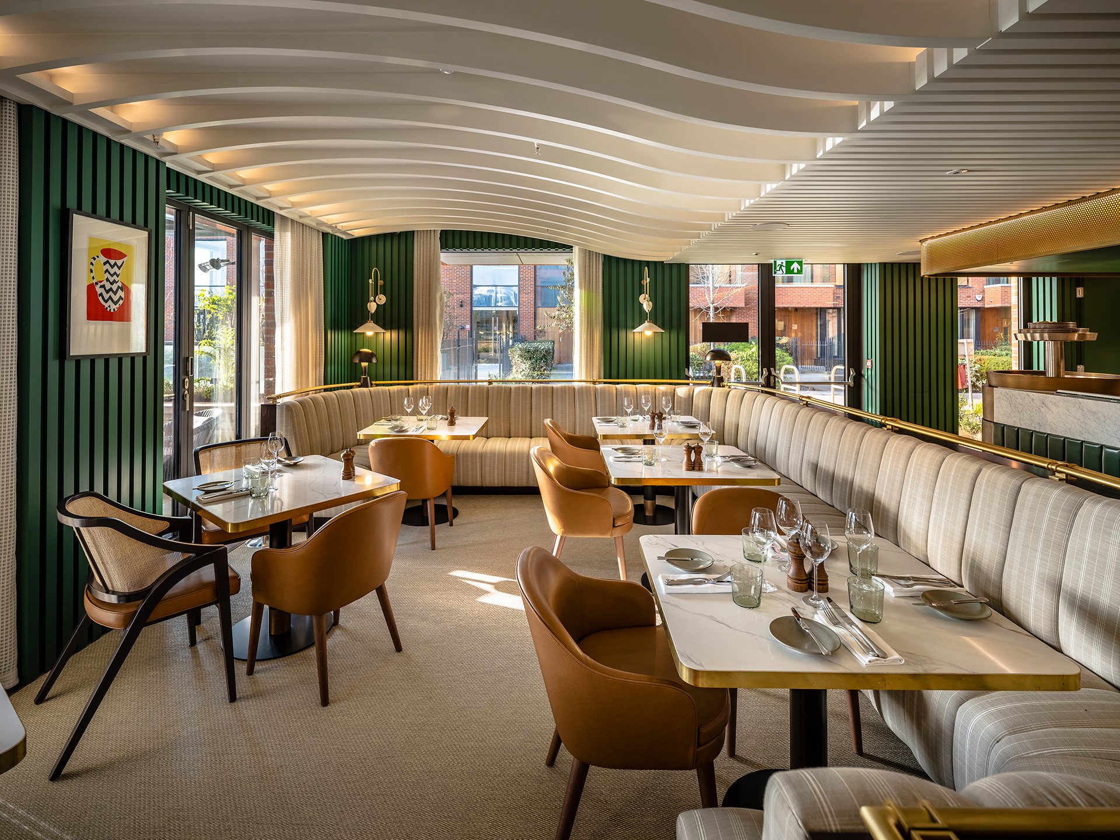



Maria G’s Fulham
London SW6, United Kingdom
London SW6, United Kingdom
Client: Riverstone Living
Main Contractor: Midgard Ltd
Architect: AECOM
Project Management: Cast Consultancy
Interior Fit-out & FF&E Contractor: Ambience Contracts
Photography: Paul Winch-Furness
Bowler James Brindley Scope: Interior Design, all areas.
Main Contractor: Midgard Ltd
Architect: AECOM
Project Management: Cast Consultancy
Interior Fit-out & FF&E Contractor: Ambience Contracts
Photography: Paul Winch-Furness
Bowler James Brindley Scope: Interior Design, all areas.
We designed this Italian restaurant in Fulham, serving elegant Italian comfort food, as part of a class leading residential development by Riverstone situated on the banks of the river Thames. The centre piece of the restaurant design is a sculptural wave like ceiling installation, inspired by the river. We created intimate seating booths, and the diners are surrounded by teal coloured floor to ceiling wall paneling. Running the length of the restaurant on the is the open kitchen with bar seating and a seafood bar, and the restaurant has 50 seats on the BJB designed terrace.