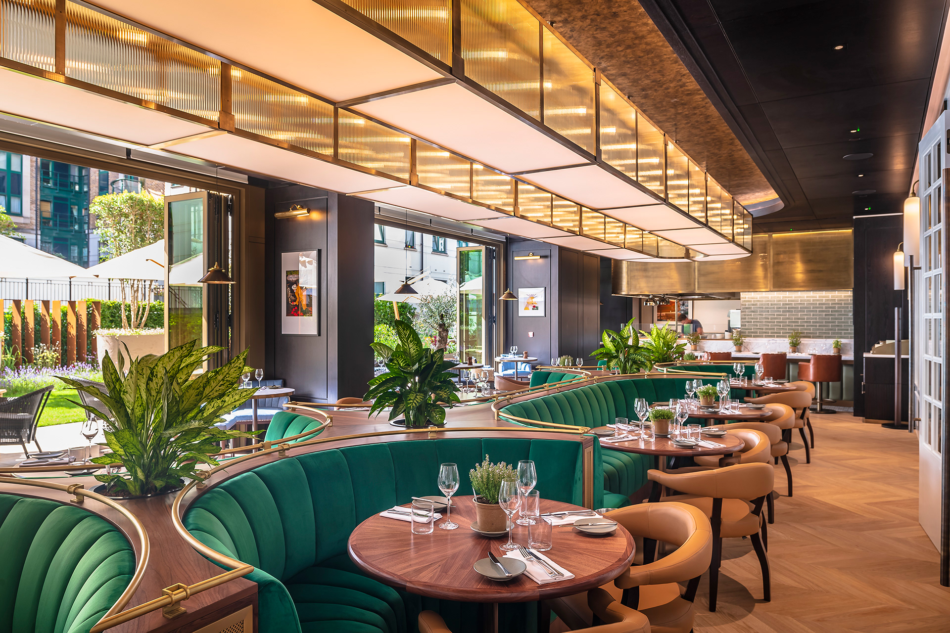
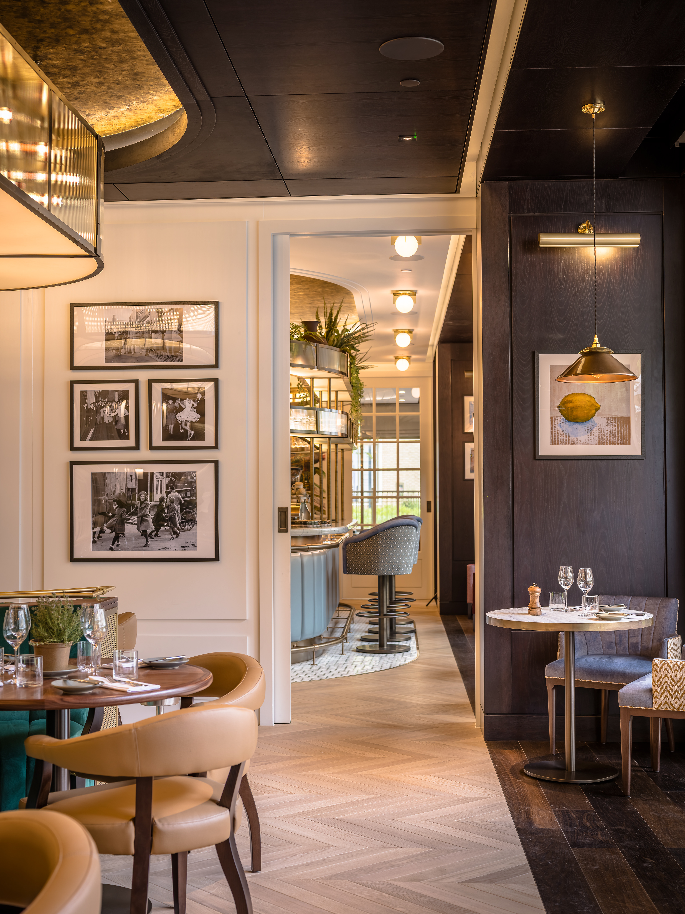
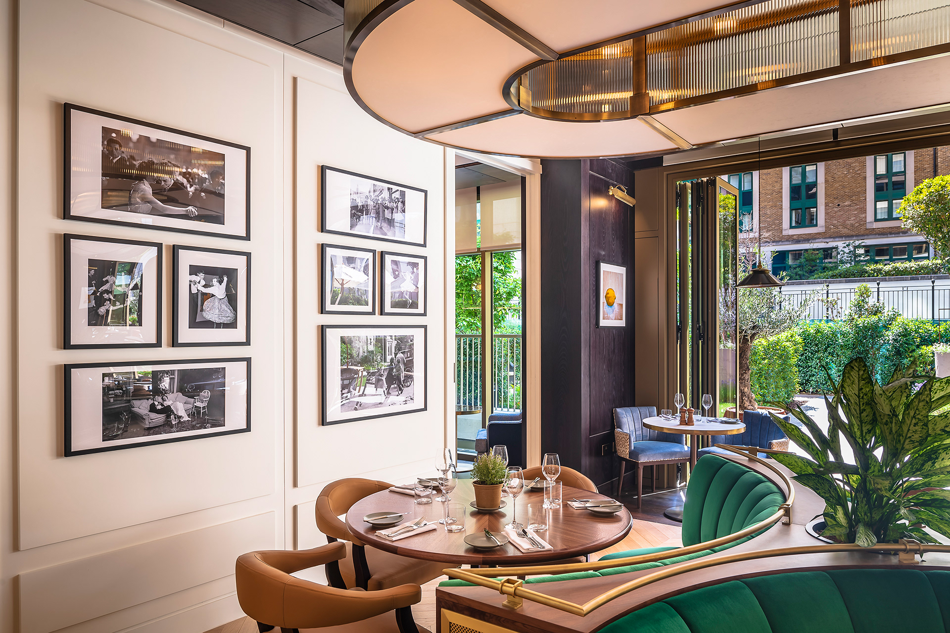
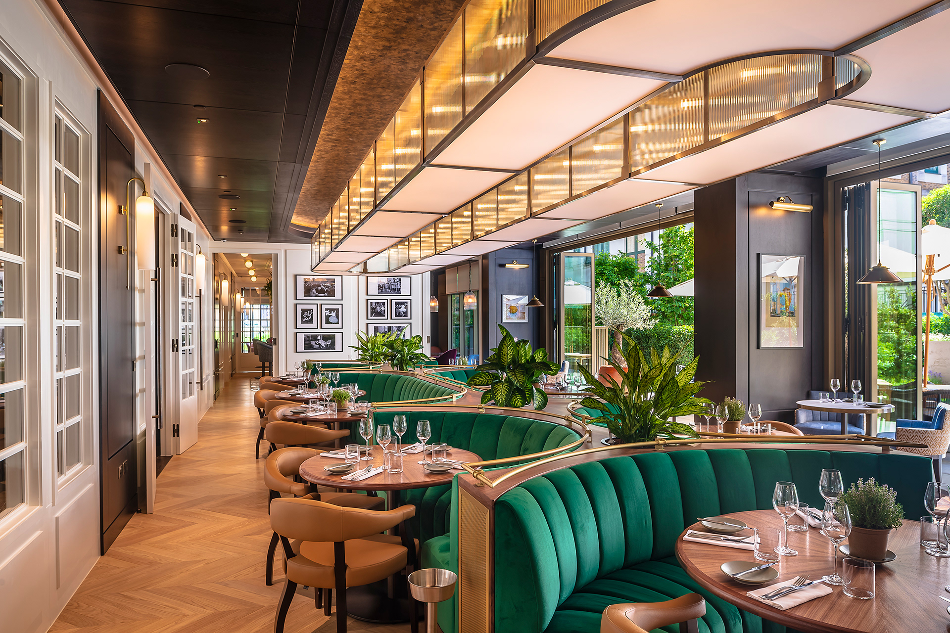
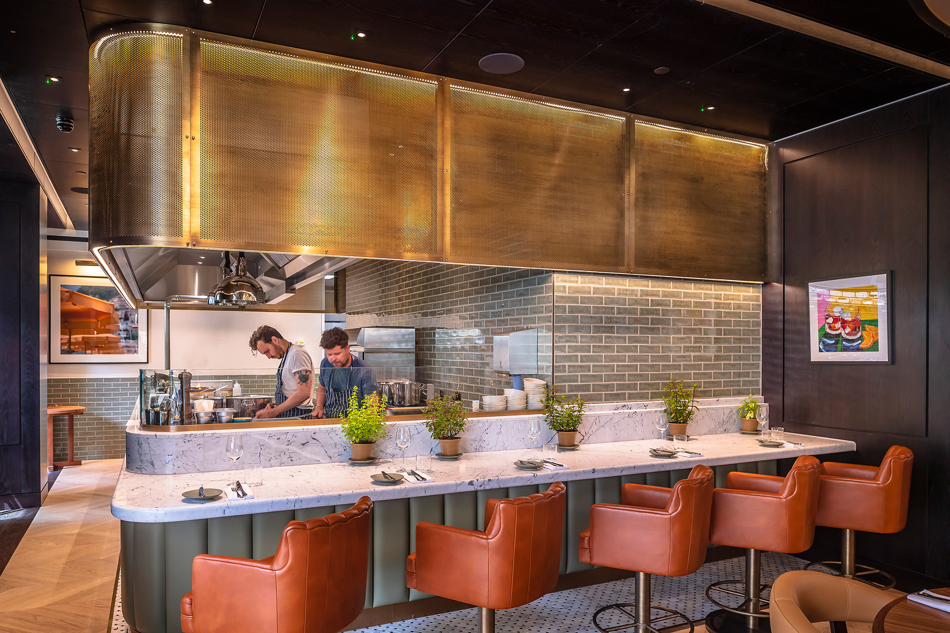
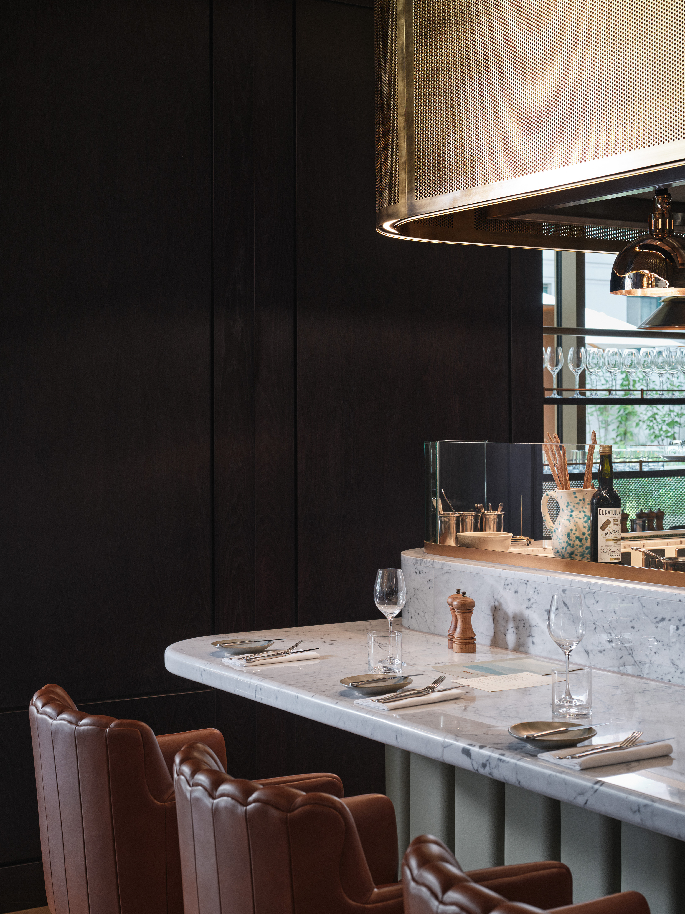
Maria G’s Kensington
London W14, United Kingdom
London W14, United Kingdom
Client: Riverstone Living
Main Contractor: St Edward
Implementation Architect: RG+P
Project Management: Cast Consultancy
Interior Fit-out & FF&E Contractor: Ambience Contracts
Photography: Paul Winch-Furness
Bowler James Brindley Scope: Interior Design, all areas.
Main Contractor: St Edward
Implementation Architect: RG+P
Project Management: Cast Consultancy
Interior Fit-out & FF&E Contractor: Ambience Contracts
Photography: Paul Winch-Furness
Bowler James Brindley Scope: Interior Design, all areas.
We designed this ‘neighborhood restaurant’ serving elegant Italian comfort food as an important part of the amenities of a prestigious residential development. We created a series of booths running through the centre of the restaurant, leading towards an open kitchen with bar seating. All the seating always connects to the beautiful external terrace and gardens. We used an elegant, restrained palette with details reminiscent of a period brasserie and the local period architecture. A relaxed modern take on a brasserie, to enjoy truly exceptional Italian food.