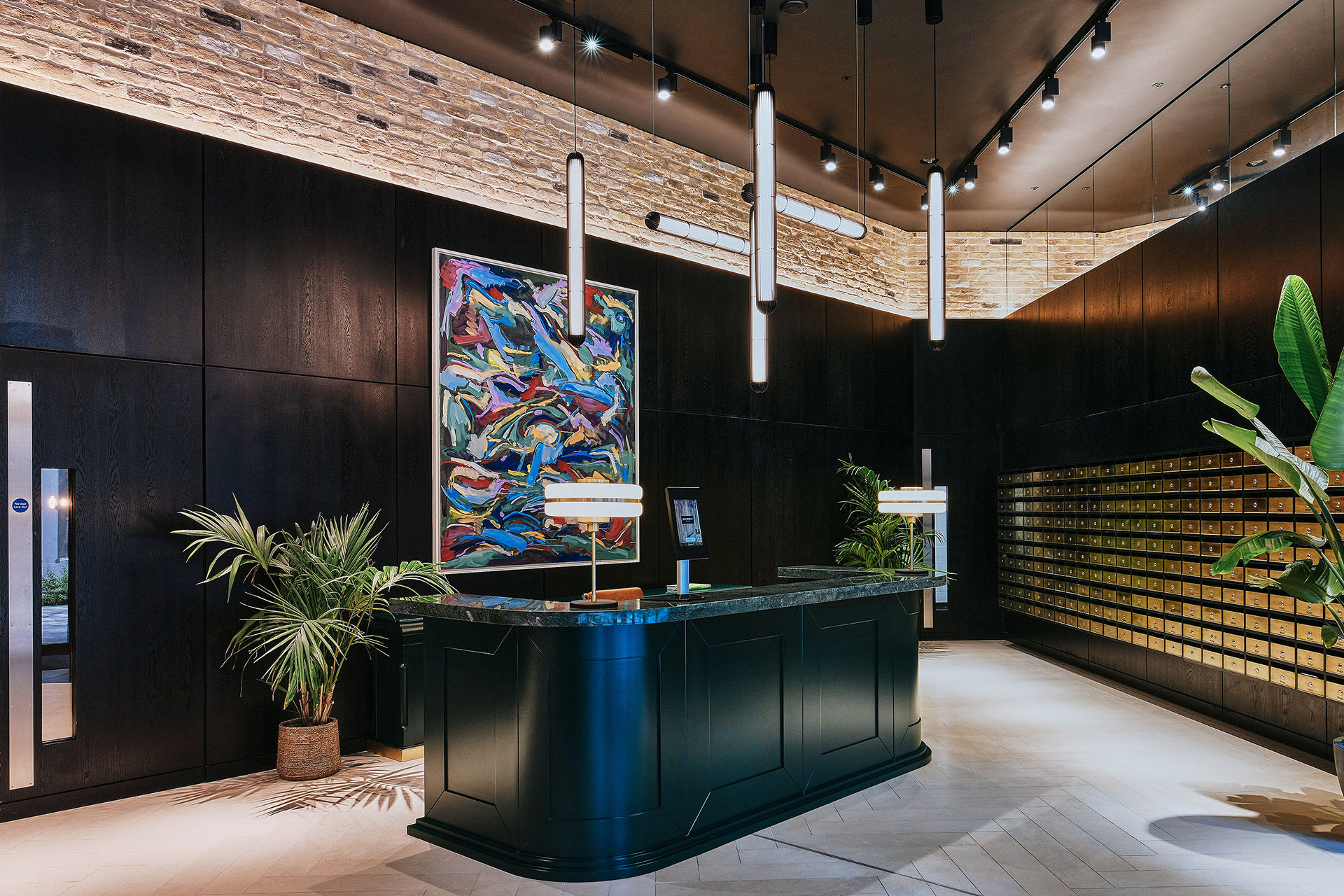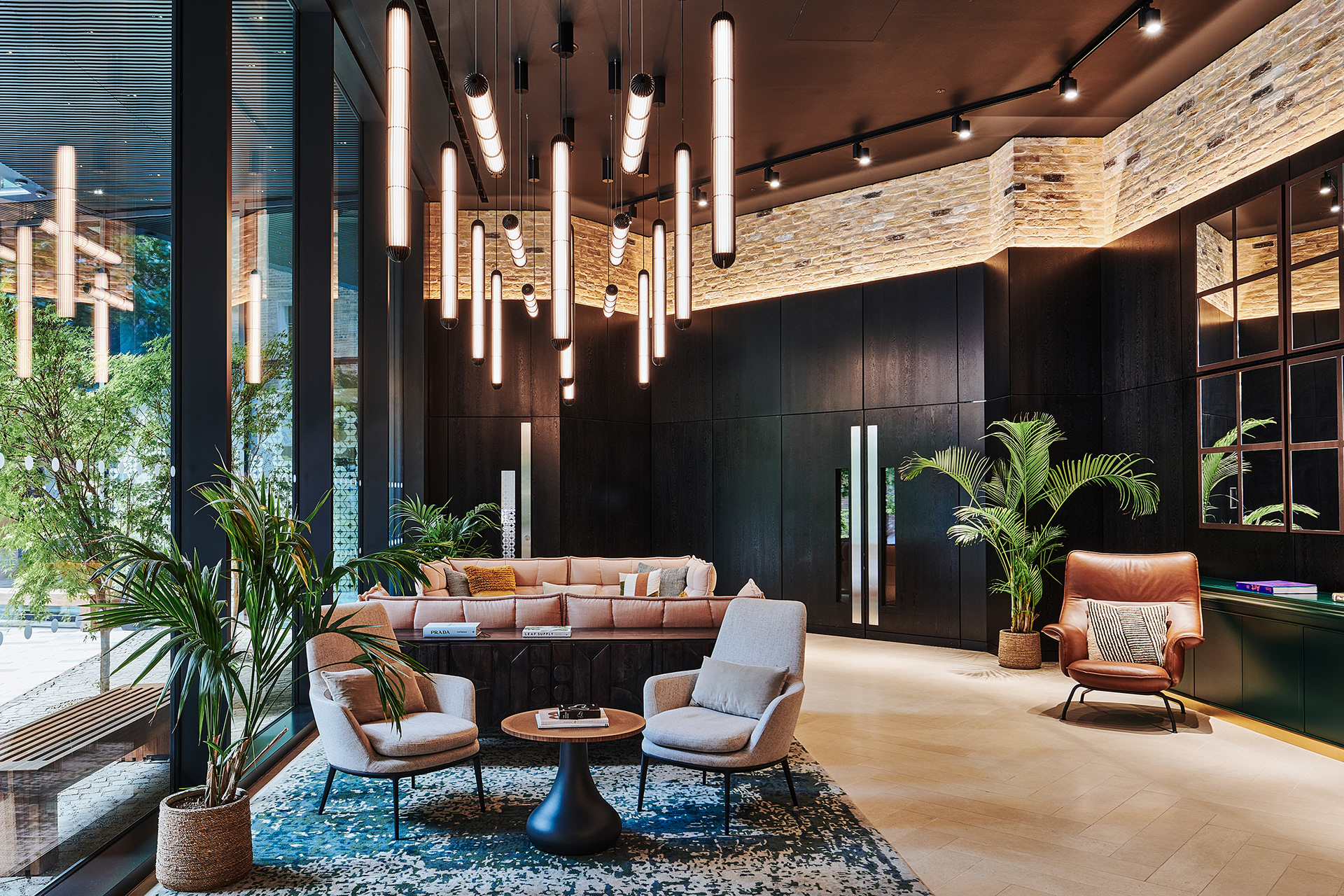

One Crown Place
London EC2, United Kingdom
London EC2, United Kingdom
Client: MTD Group
Client Rep: CBRE
Main Contractor: Mace
Architect: Kohn Pedersen Fox
Photography: Nick Smith
Bowler James Brindley Scope: Residences, Penthouse, Entrance Hall.
Client Rep: CBRE
Main Contractor: Mace
Architect: Kohn Pedersen Fox
Photography: Nick Smith
Bowler James Brindley Scope: Residences, Penthouse, Entrance Hall.
One Crown Place is located at the fulcrum of the City of London and atmospheric East London. BJB looked for inspiration from the architecture, commerce, and culture of this district of the city to ensure the finished designs are rooted in the area and as authentic as possible. The vision of KPF Architects was to design a building which combines imagination and efficiency. To maximise the views for the residents the resultant building produced a prism-like silhouette and ensured the maximum amount of natural light reaches the streets below.
Careful planning of the residences ensured maximised views and efficient use of space. The palette of the interiors is an eclectic mix of carefully curated textures and materials, inspired by local craftspeople and artisans. Oak herringbone floors are an appreciation of the elegant Georgian terraces which form part of the original site. Simple brick work tiles hint at the area’s industrial heritage and are mixed harmoniously with marble providing moments of understated opulence, and warm metallic hues link to interior to the exterior architecture.