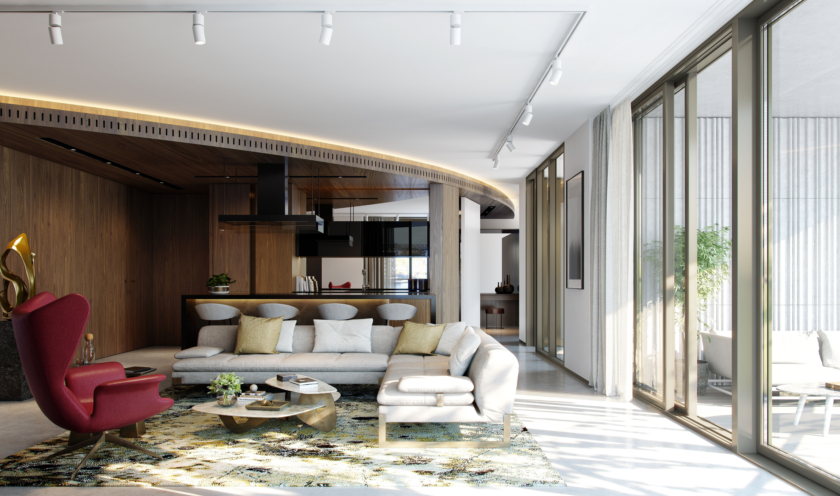
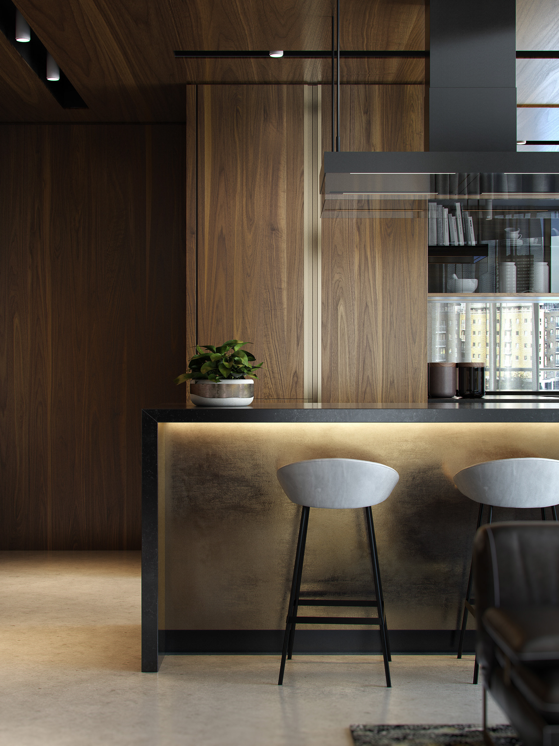
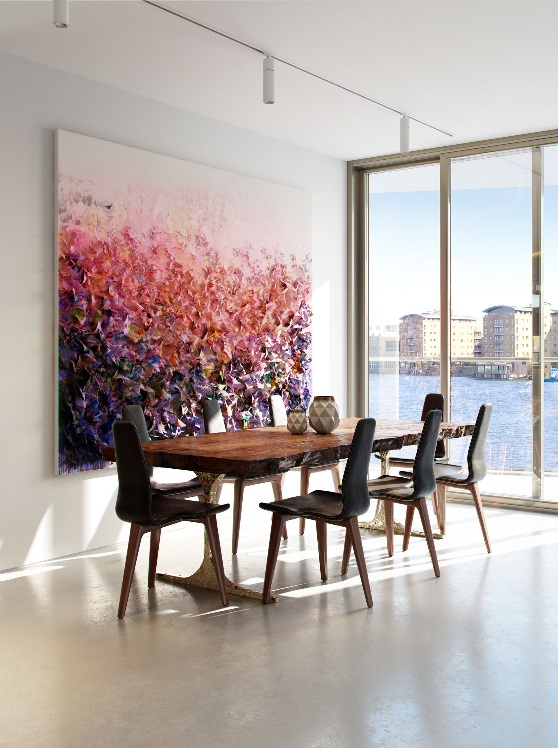
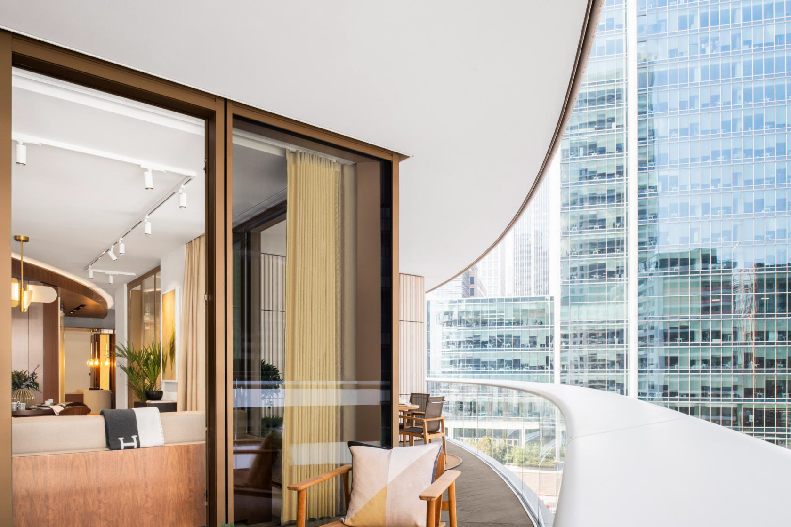
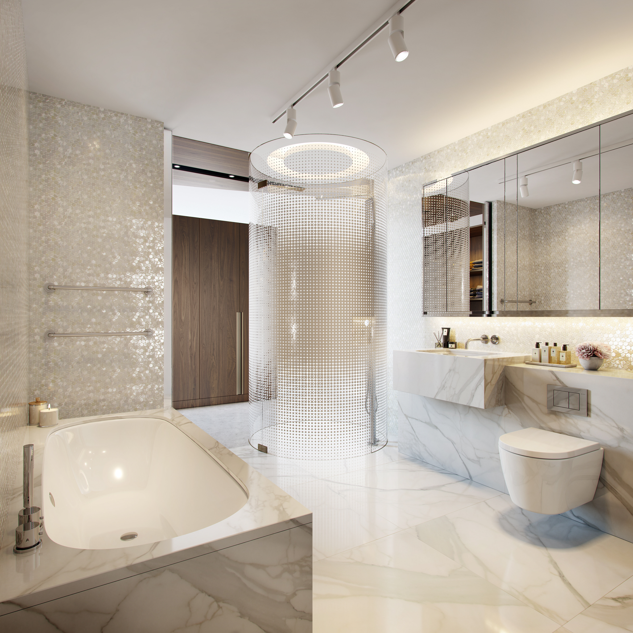
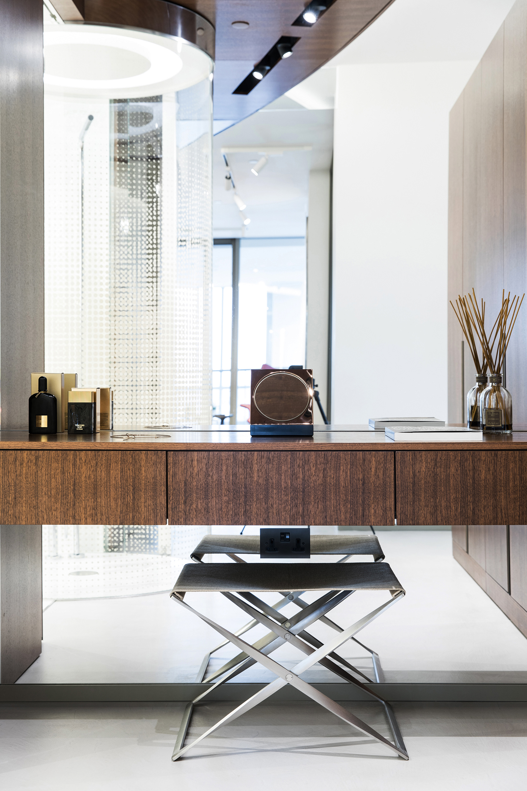
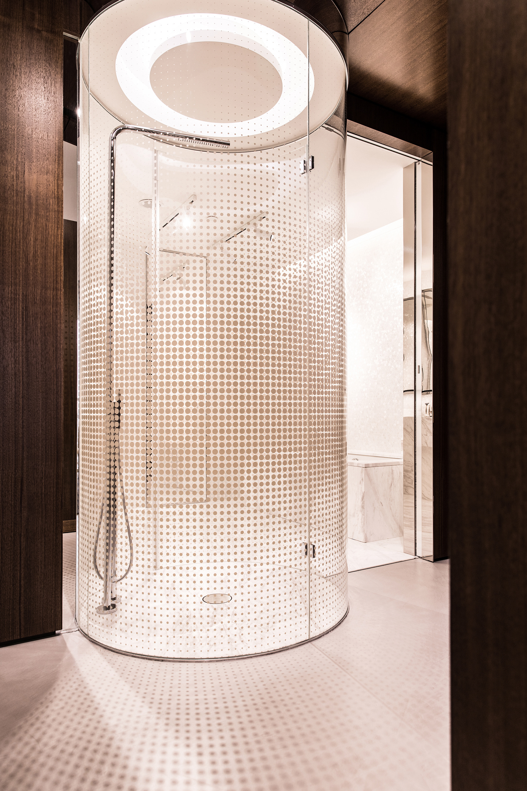
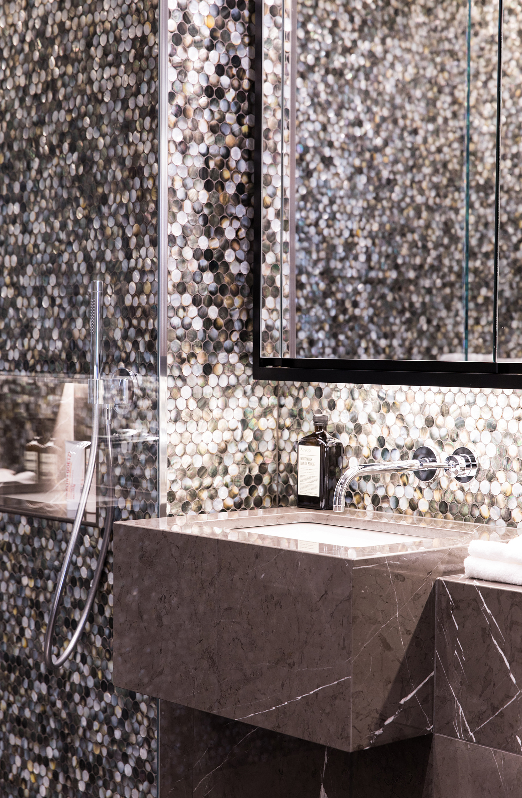
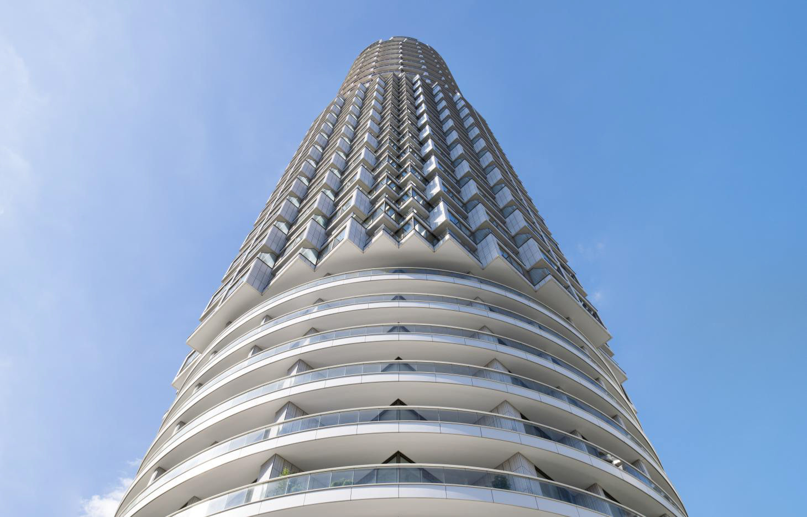
One Park Drive
The Canary Wharf Estate, London, United Kingdom.
The Canary Wharf Estate, London, United Kingdom.
Client: Canary Wharf Ltd
Architect: Herzog & de Meuron
Photography: Nico Wills
Visualisation: Canary Wharf Ltd
Bowler James Brindley Scope: ‘Loft’ levels (Levels 2-10), Level 32.
Architect: Herzog & de Meuron
Photography: Nico Wills
Visualisation: Canary Wharf Ltd
Bowler James Brindley Scope: ‘Loft’ levels (Levels 2-10), Level 32.
One Park Drive is one of five new buildings on Wood Wharf forming a new district of the Canary Wharf estate. The building acts as an anchor of the west side of the district and can be viewed from all sides.
The circular form of the building distinguishes it from its neighbours. The unit mix is split into 3 residential typologies according to scale and height. The larger ‘loft’ type units occupy the lower levels close to the water, smaller apartments make up most of the central section, and larger units on the upper floors.
The circular form of the building distinguishes it from its neighbours. The unit mix is split into 3 residential typologies according to scale and height. The larger ‘loft’ type units occupy the lower levels close to the water, smaller apartments make up most of the central section, and larger units on the upper floors.
It was our aim to bring to life the ‘Loft’ paradigm introduced by the architect in their original concept for the building. We removed solid walls, added glass and sliding doors to capture the essence of an authentic open plan loft found in traditional industrial buildings. There are huge white walls and seamless grey resin floors. Services and air conditioning are hidden by a curving, stained oak installation, inspired the circular plan of the building, as is the unusual free-standing circular shower.