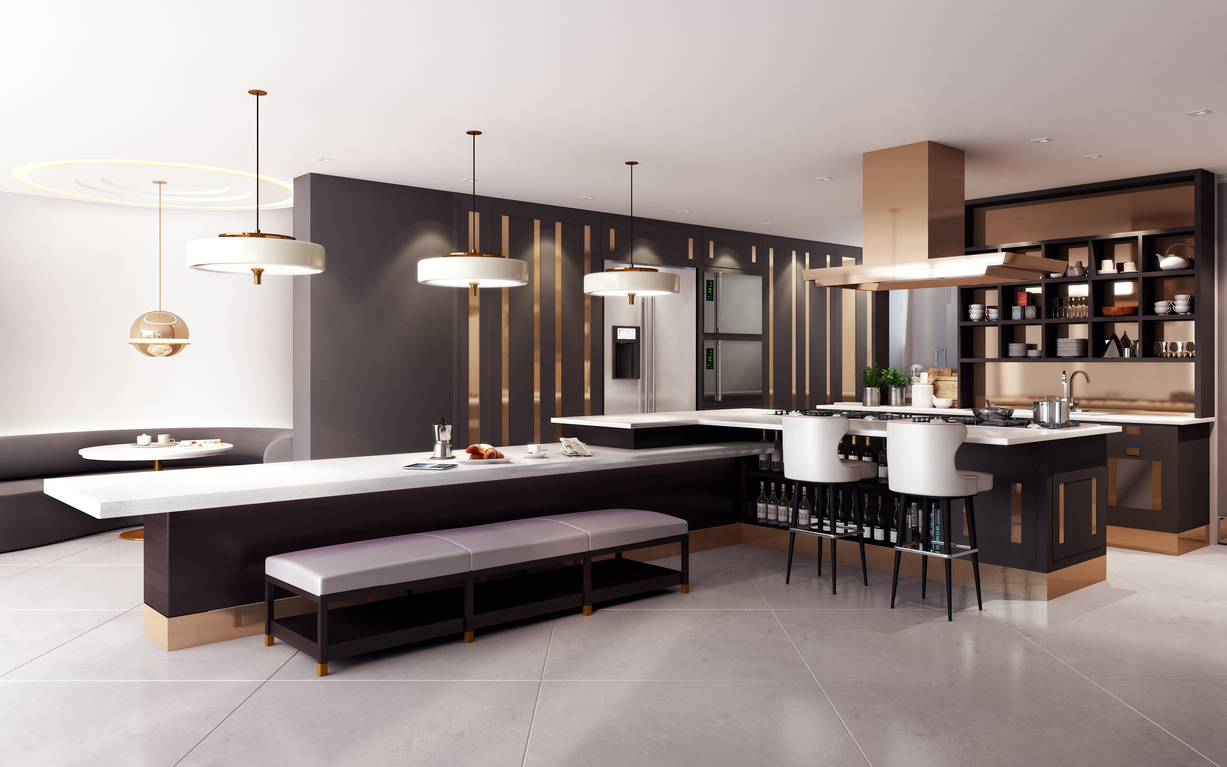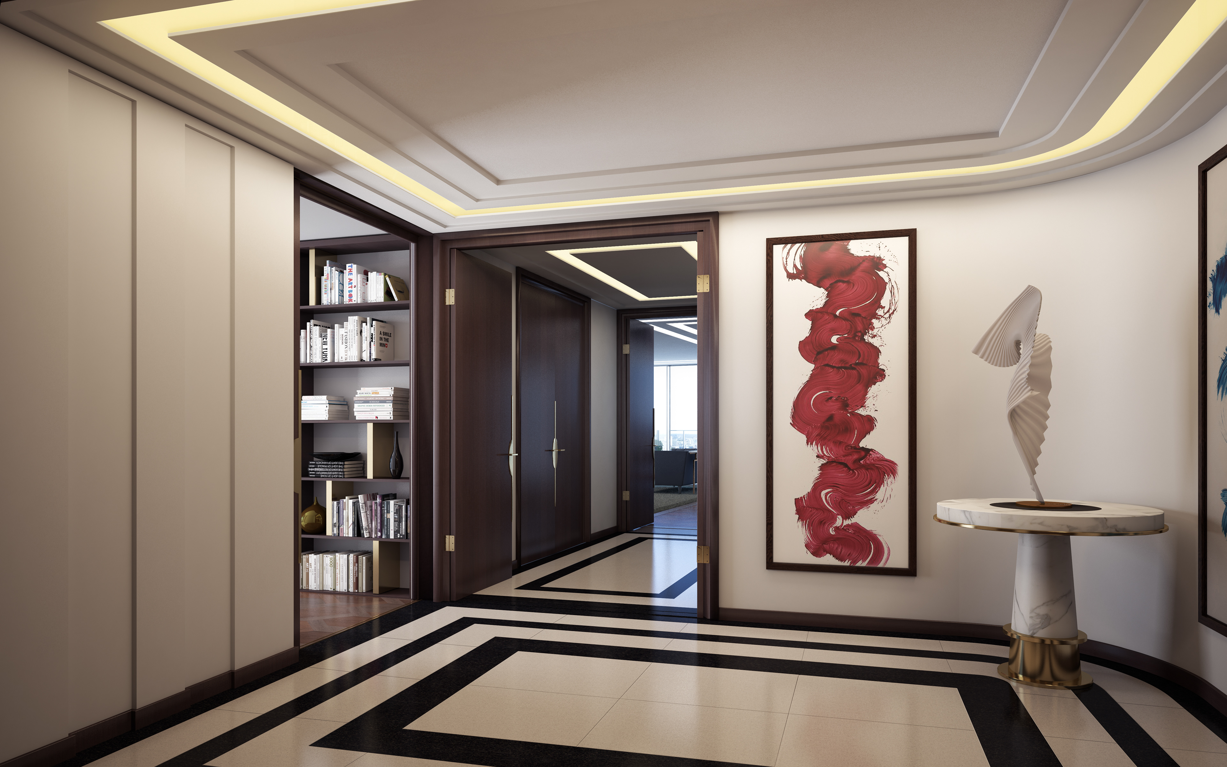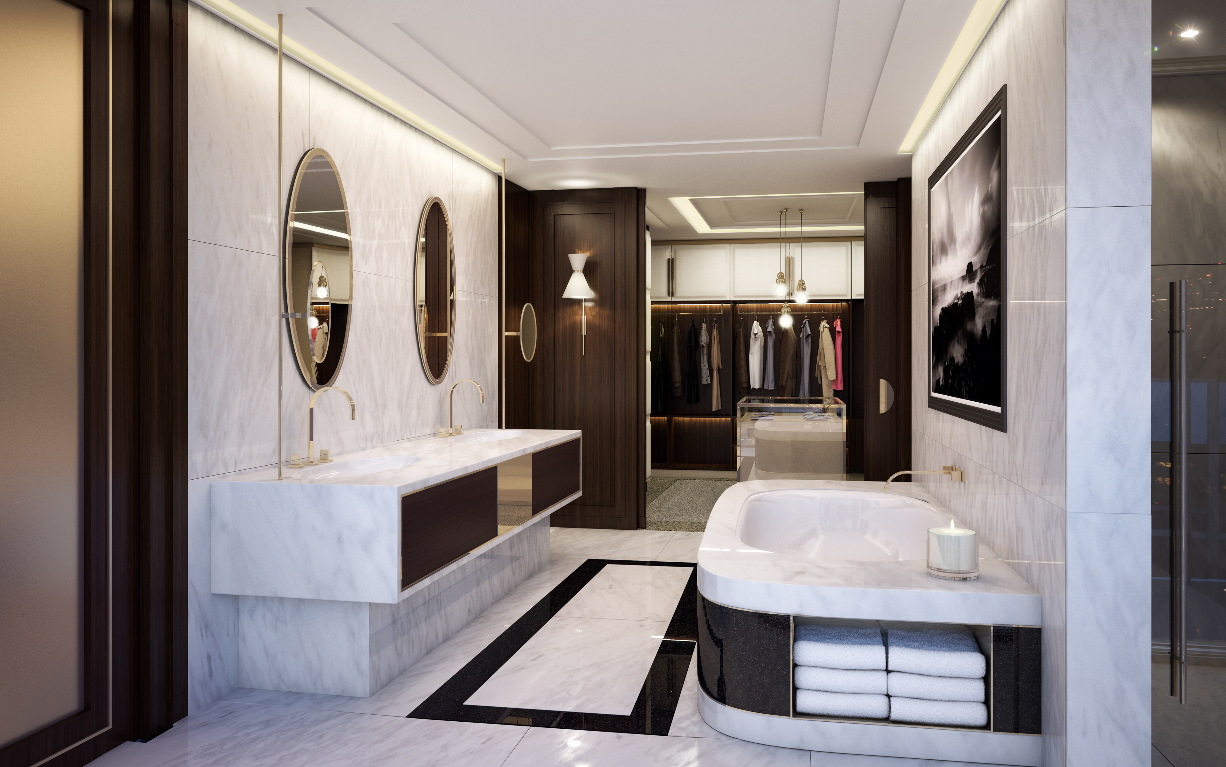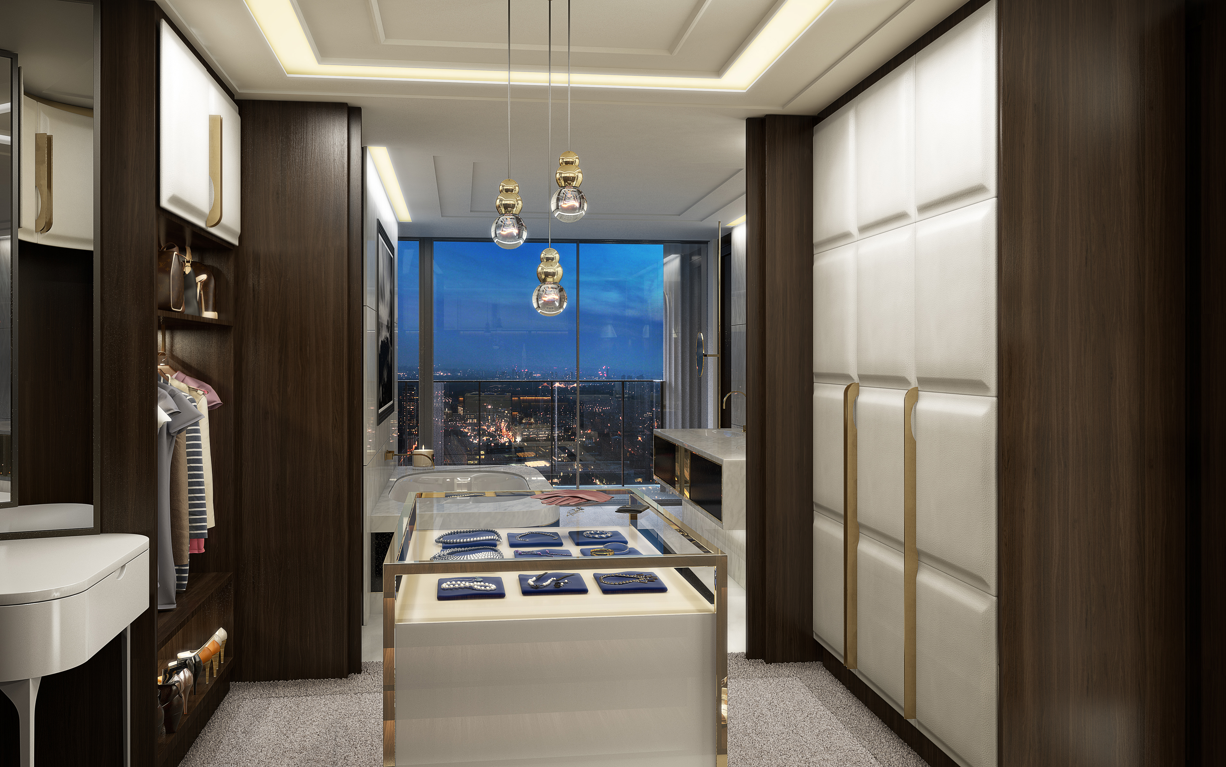



Portland House
London SW1, United Kingdom
London SW1, United Kingdom
Client: Landsec
Architect: David Chipperfield Architects
Visualisation: V1
Bowler James Brindley Scope: All Residences, Entrance Halls, Resident’s Facilities
Architect: David Chipperfield Architects
Visualisation: V1
Bowler James Brindley Scope: All Residences, Entrance Halls, Resident’s Facilities
One hundred meters wide and one hundred meters tall, the David Chipperfield Architects re-invention of Portland House in Victoria was going to be a highlight of the London skyline. BJB were instructed to re-plan and design all the residences and public spaces. We envisioned spaces which embraced the elegant lines and graceful order of DCA’s timeless architectural envelope. We were inspired by the nearby residences by John Nash, and employed the purest forms of symmetry, order, and rhythm in our approach.