
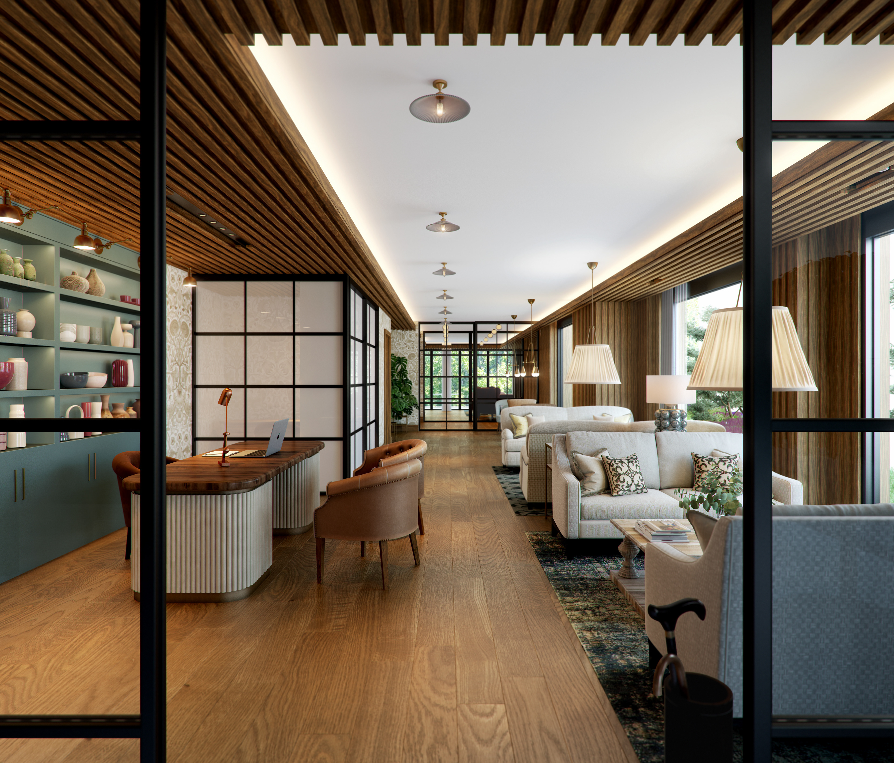
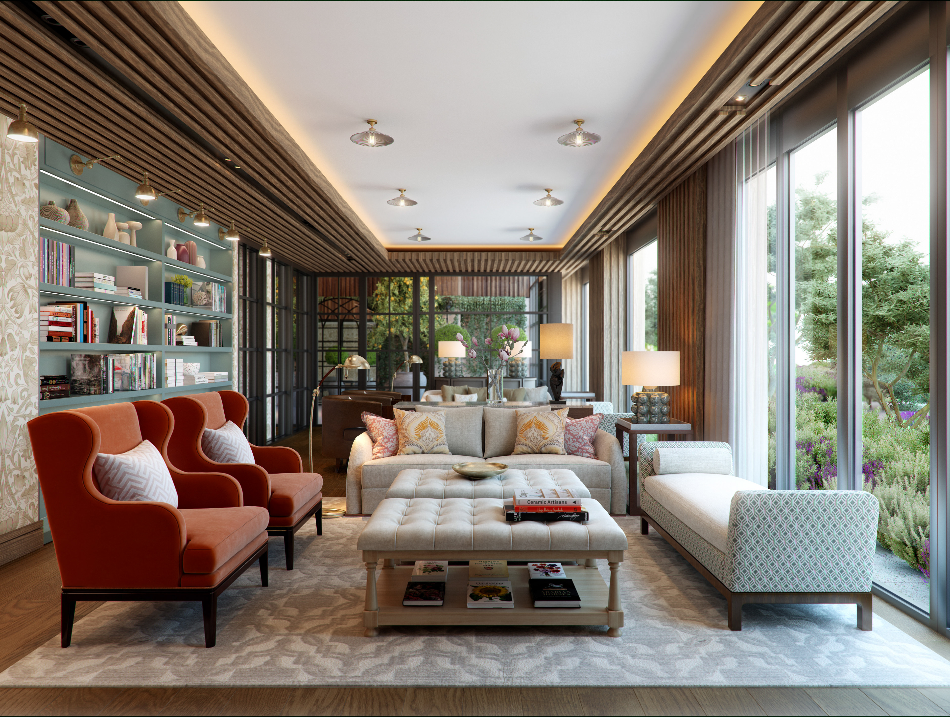
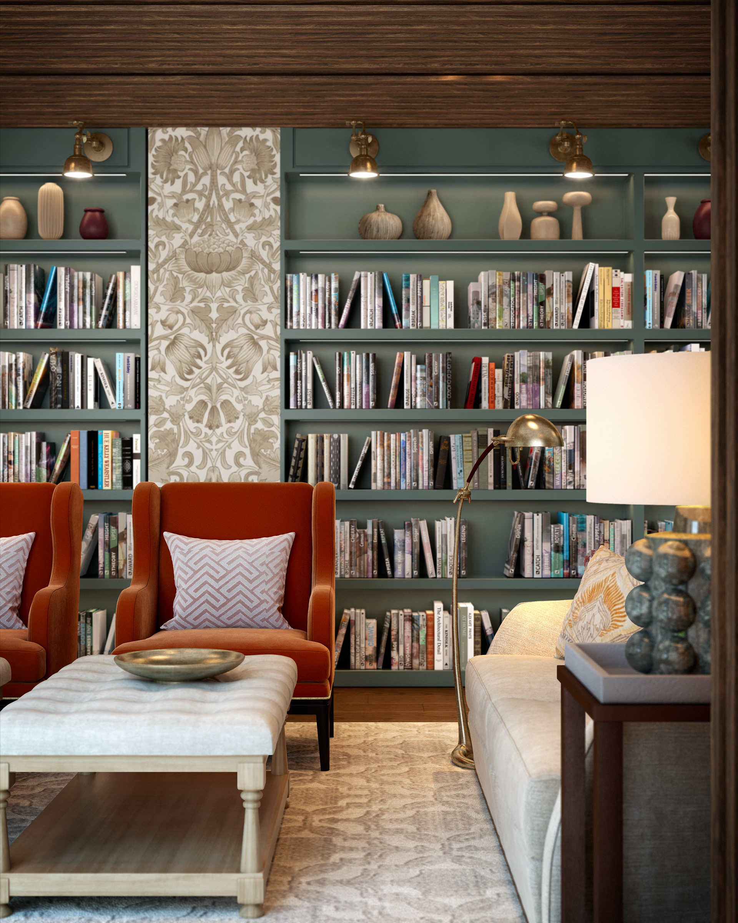
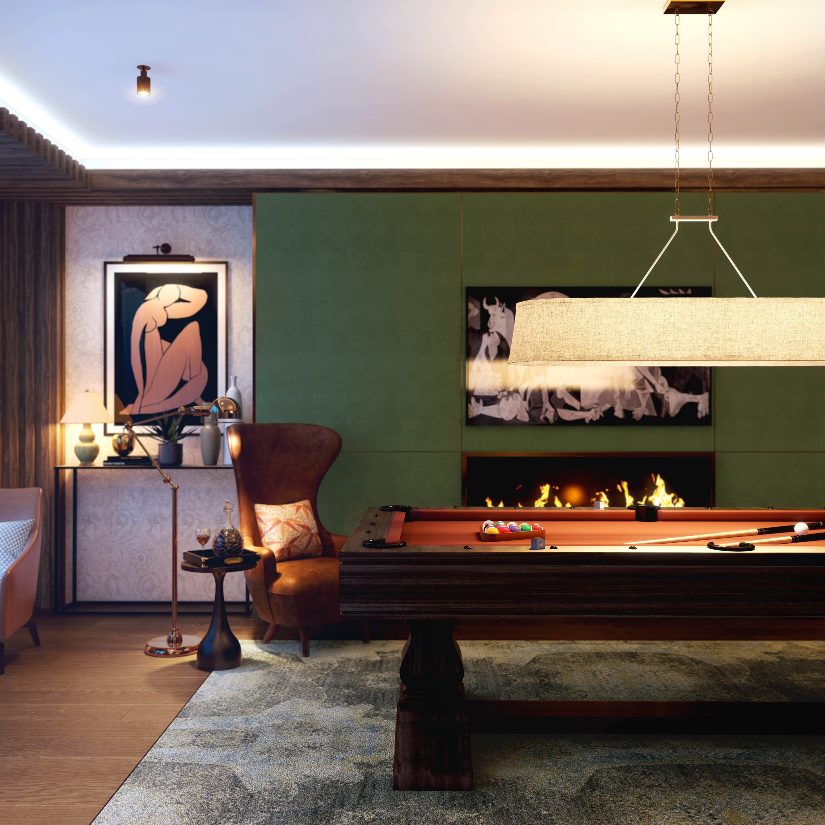



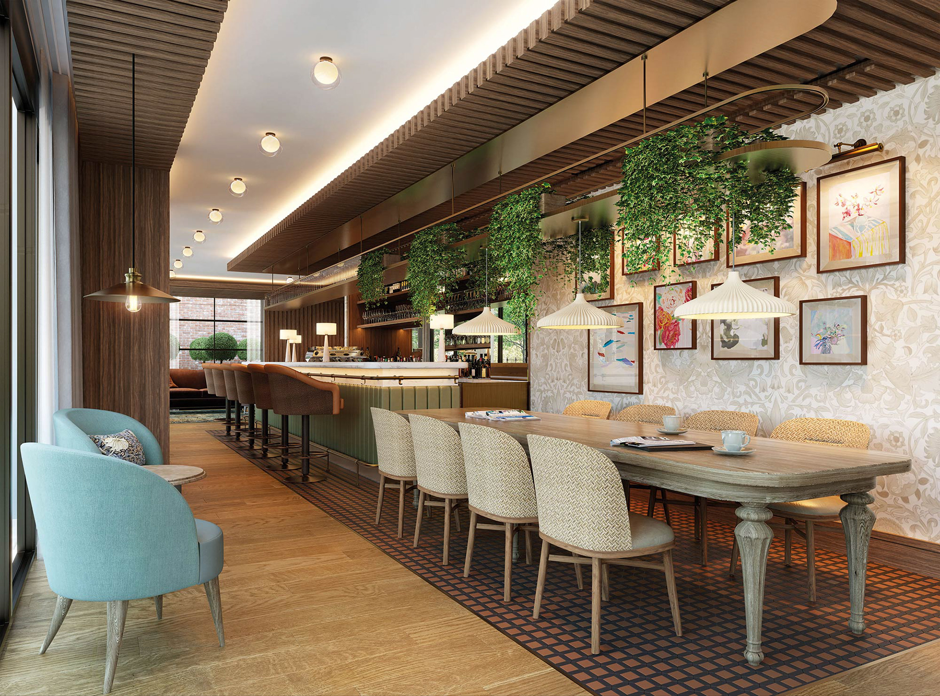
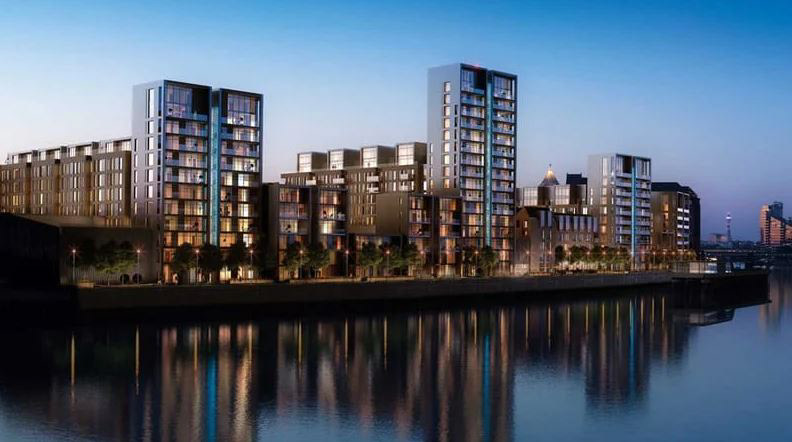
Riverstone Fulham
London SW6, United Kingdom
London SW6, United Kingdom
Client: Riverstone Living
Main Contractor: Midgard Ltd
Architect: AECOM
Implementation Architect: RG+P
Project Management: Cast Consultancy
Interior Fit-out & FF&E Contractor: Ambience Contracts
Photography: Paul Winch-Furness
Bowler James Brindley Scope: All Public Spaces and Residences.
Main Contractor: Midgard Ltd
Architect: AECOM
Implementation Architect: RG+P
Project Management: Cast Consultancy
Interior Fit-out & FF&E Contractor: Ambience Contracts
Photography: Paul Winch-Furness
Bowler James Brindley Scope: All Public Spaces and Residences.
Riverstone’s first development in Fulham sits on the banks of the river Thames in a brand-new contemporary development in a modern piece of architecture. BJB designed the interiors of all the public and amenity spaces and guided the client on the palette of the residences. The amenity spaces are extensive and are arranged over 2 levels. They consist of an arrival hall, reception and concierge area, restaurant (which will also be open to the public), cocktail bar, cinema, games room and large spa and pool.
We took inspiration from Fulham’s atmosphere of relaxed domesticity, and its reputation of having a bohemian attitude. A double height Orangery is part of the arrival experience at, the transition space between the outside and the reception. The bar and restaurant are a hub for the residents, and the Spa has extensive facilities such as a large swimming pool, a therapy pool and luxury changing facilities, and treatment rooms. The cinema interior evokes a time with picture houses were bespoke and glamorous with an abundance of red velvet, individual armchairs, and its own bar. Also on the lower level is a salon, golf simulator and espresso bar.