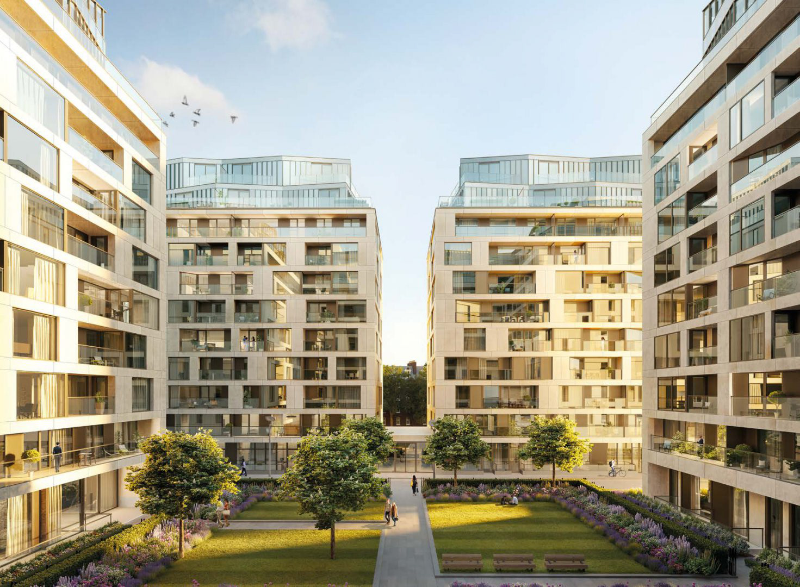
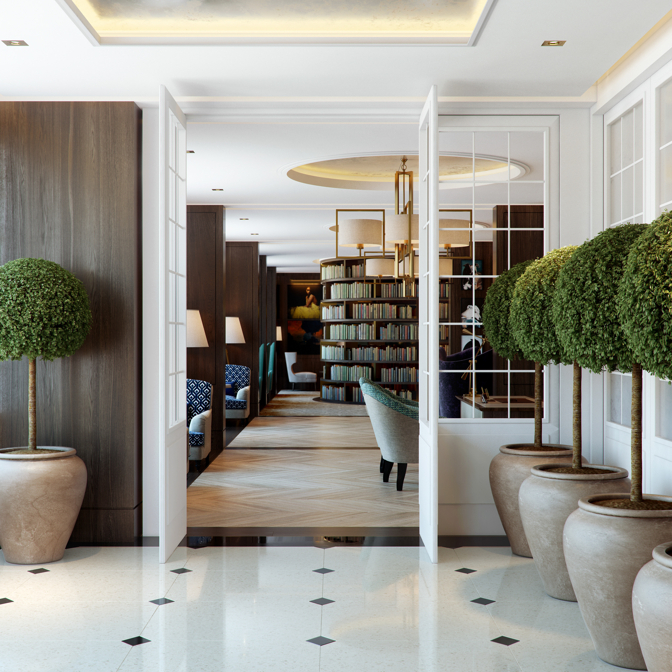
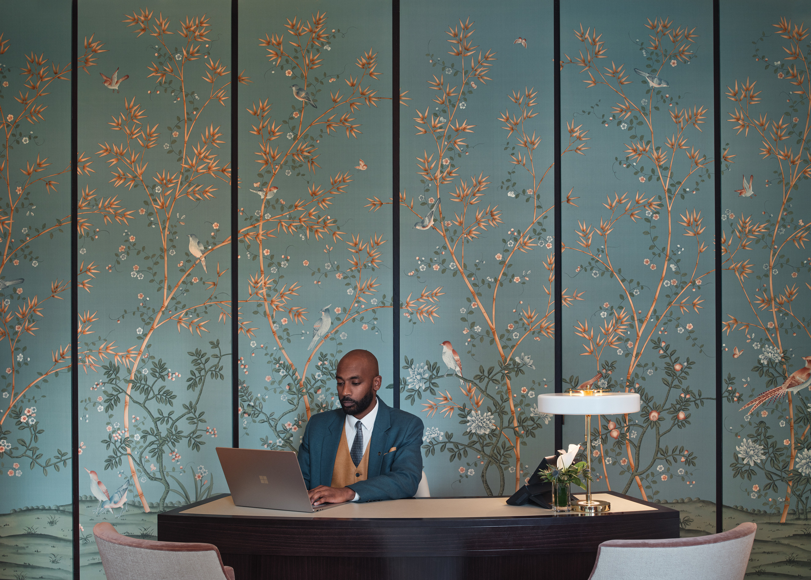
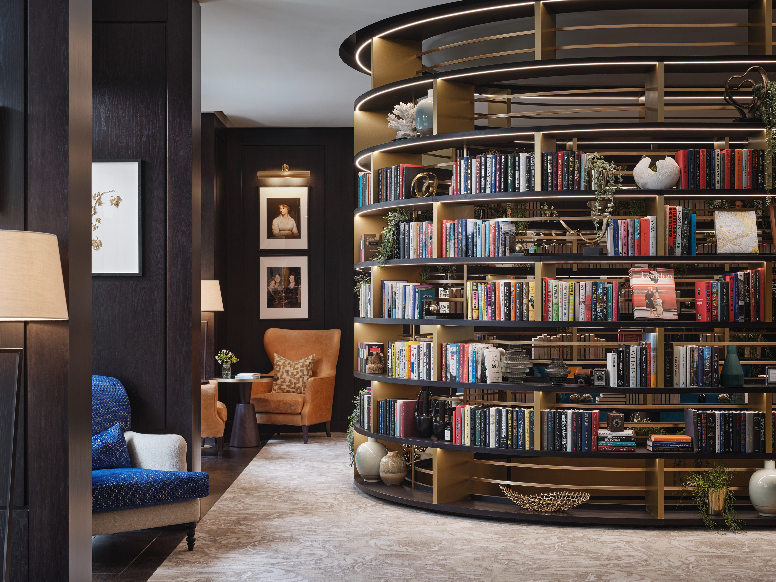
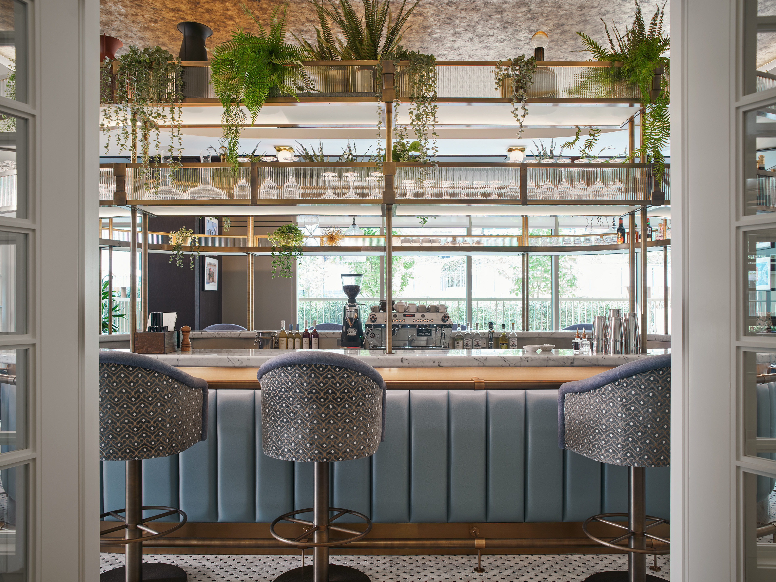
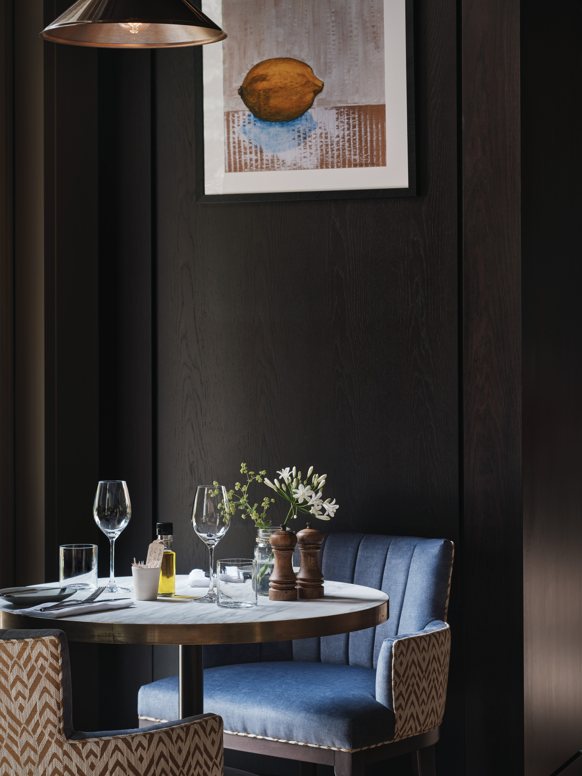
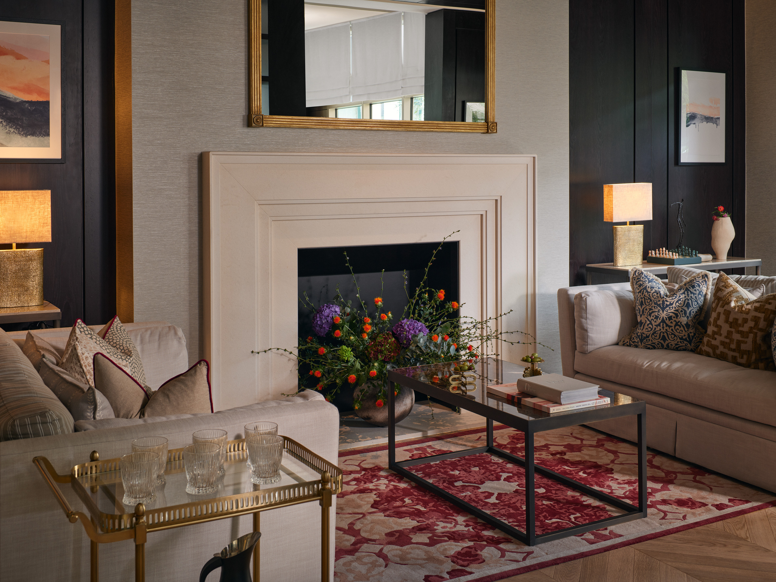
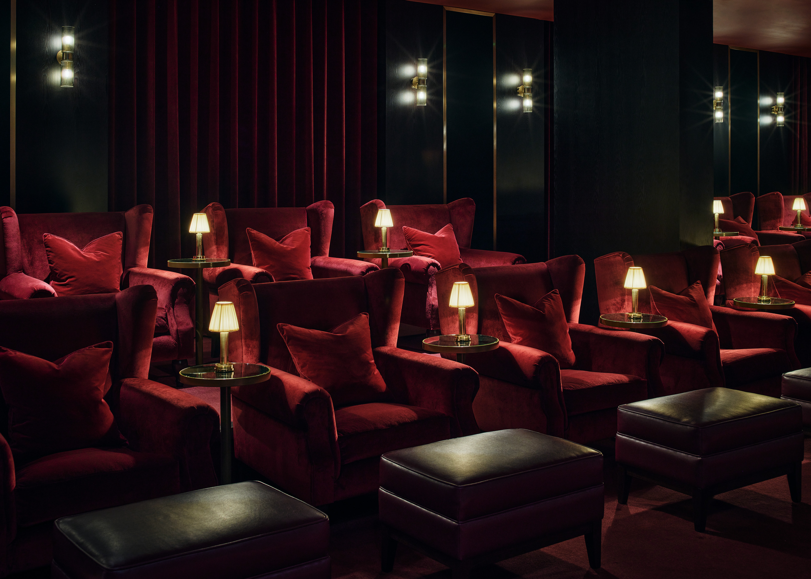
Riverstone Kensington
London W14, United Kingdom
London W14, United Kingdom
Client: Riverstone Living
Main Contractor: St Edward
Implementation Architect: RG+P
Project Management: Cast Consultancy
Interior Fit-out & FF&E Contractor: Ambience Contracts
Photography: Paul Winch-Furness
Bowler James Brindley Scope: All Public Spaces and Residences
Main Contractor: St Edward
Implementation Architect: RG+P
Project Management: Cast Consultancy
Interior Fit-out & FF&E Contractor: Ambience Contracts
Photography: Paul Winch-Furness
Bowler James Brindley Scope: All Public Spaces and Residences
Riverstone’s first development in Kensington occupies a new contemporary building in the heart of the Royal Borough. We designed all the amenity areas and public spaces arranged over 2 levels including an arrival lounge, screening room, restaurant and bar and spa. For inspiration, we studied beautiful local architectural including Edwardes Square and referred to the elegant detailed and vernacular style and reimagined in dusky colours the tones once used on the building facades.
The Orangery is part of the arrival experience at Kensington Riverstone, which leads you through to the library, the restaurant and bar and garden terrace. On the lower level the Spa has extensive facilities such as a therapy pool and luxury changing facilities, and treatment rooms. There is also an espresso bar, art room, private dining room and a cinema designed to echo the historic and glamorous London cinemas of the past.