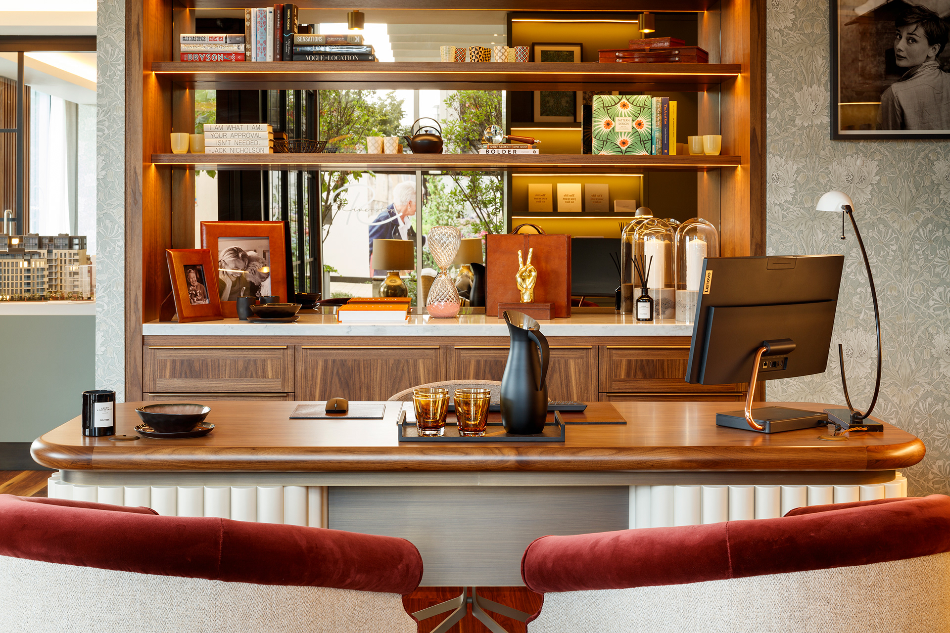
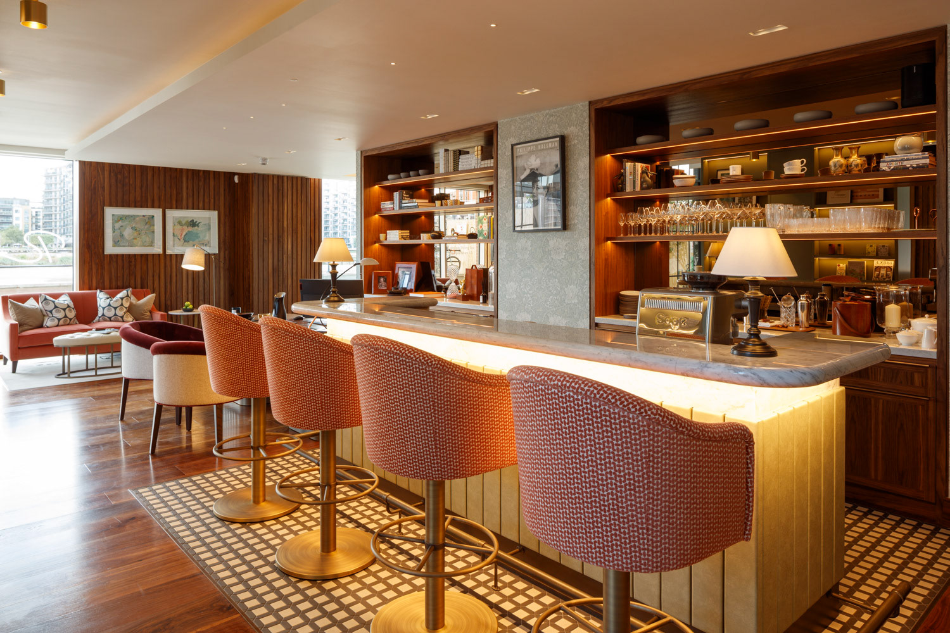
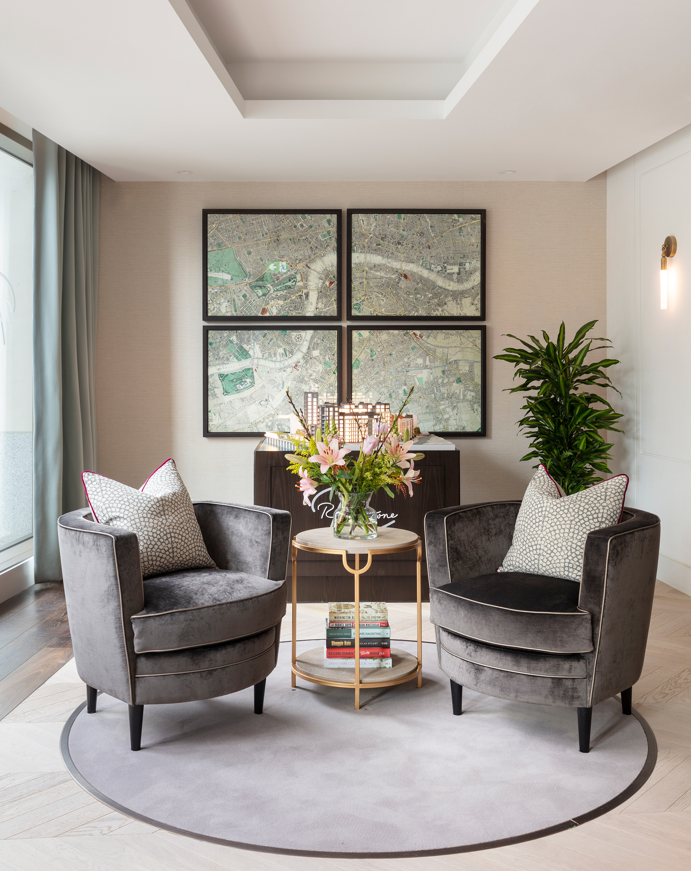
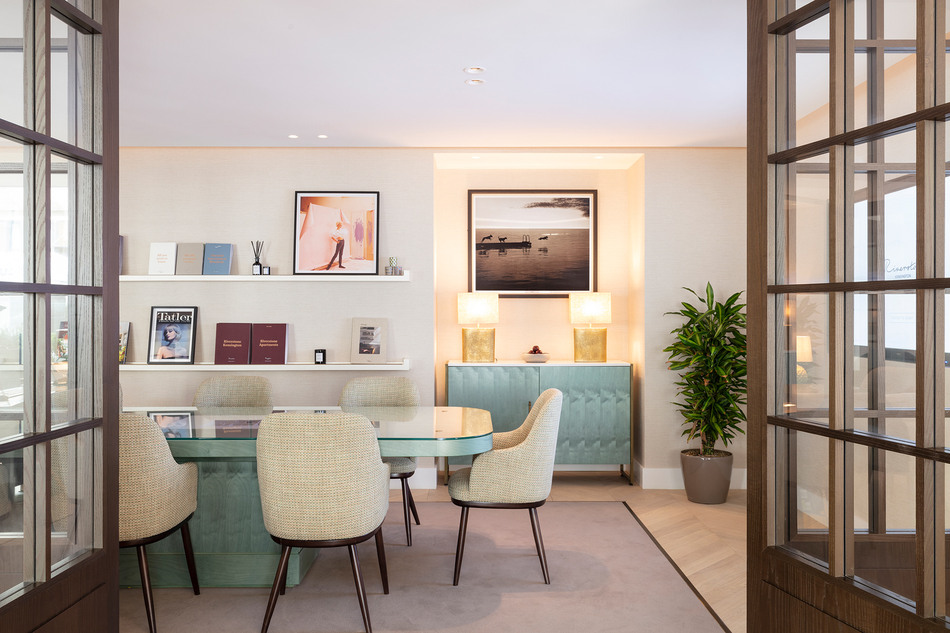
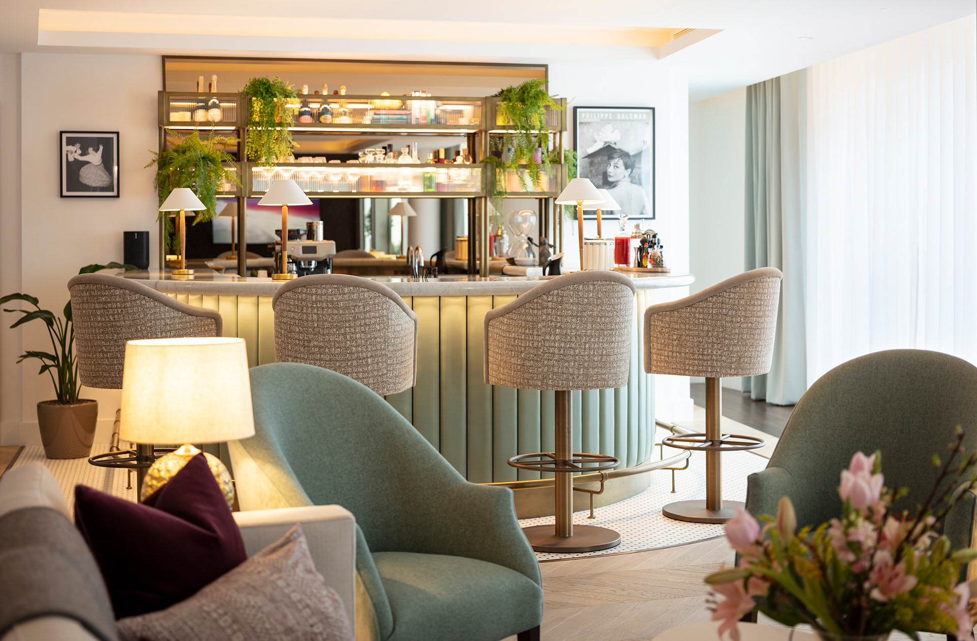
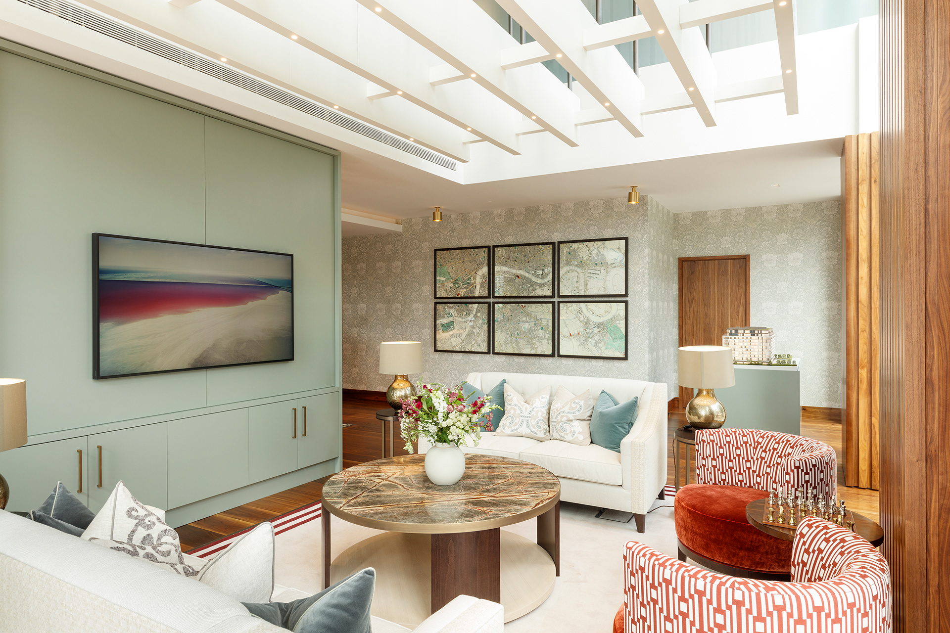
Riverstone Suites
London W14, United Kingdom
London W14, United Kingdom
Client: Riverstone Living
Main Contractor: Midgard
Project Management: Cast Consultancy
Interior Fit-out & FF&E Contractor: Ambience Contracts
Photography: Riverstone Living
Bowler James Brindley Scope: Interior Design, all areas.
Main Contractor: Midgard
Project Management: Cast Consultancy
Interior Fit-out & FF&E Contractor: Ambience Contracts
Photography: Riverstone Living
Bowler James Brindley Scope: Interior Design, all areas.
Working closely with the sales team of Riverstone, the aim was to create a practical, inspirational environment, with a snapshot of the eventual schemes in which potential purchasers feel excited and reassured.
The Kensington suite was situated on the busy Kensington High Street, and the aim was to create a space which felt instantly calming and welcoming to the potential client. Architecturally the space takes cues from the colonnade of the main scheme, alongside a recreation of the scheme’s cocktail bar. There is an exhibition space, waiting areas and carefully designed office space for the Riverstone staff.
Adjacent to the development, the Fulham suite is situated on the banks of the River Thames and the layout ensures the visitor always enjoys views of the river. There is an exhibition space, private meeting and sales space, a bar, waiting area, and office space for the Riverstone staff.