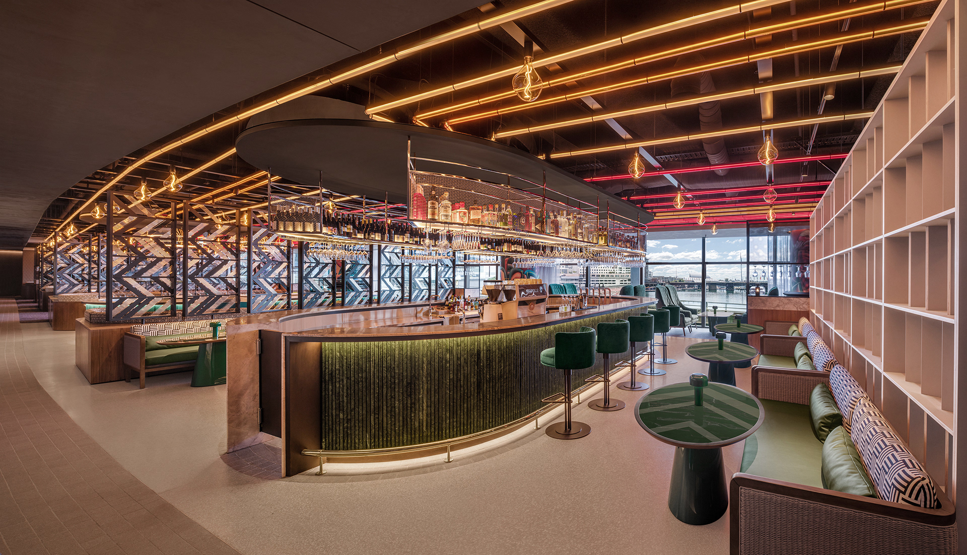
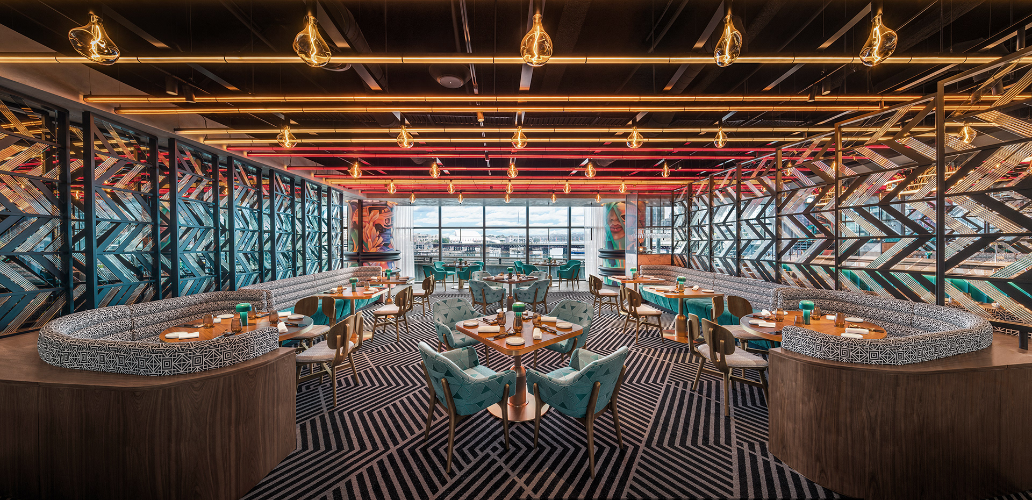
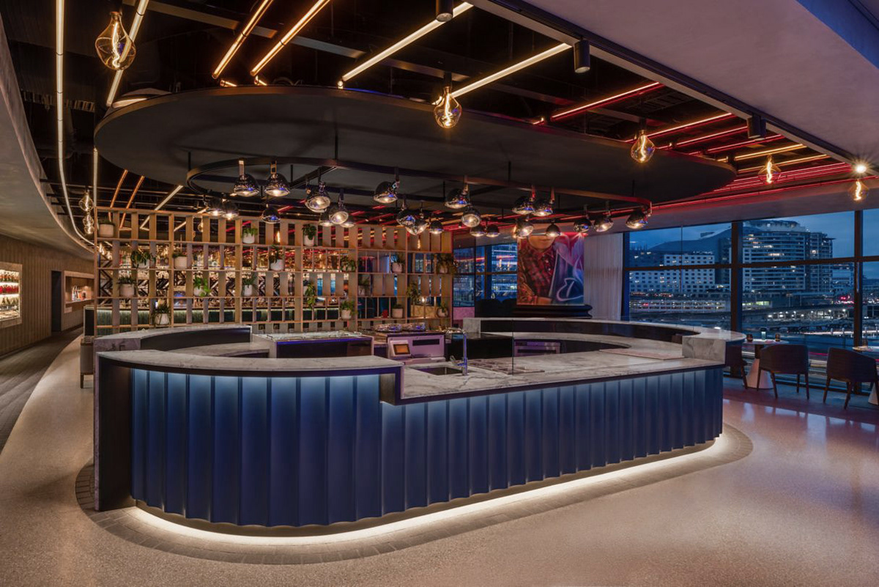
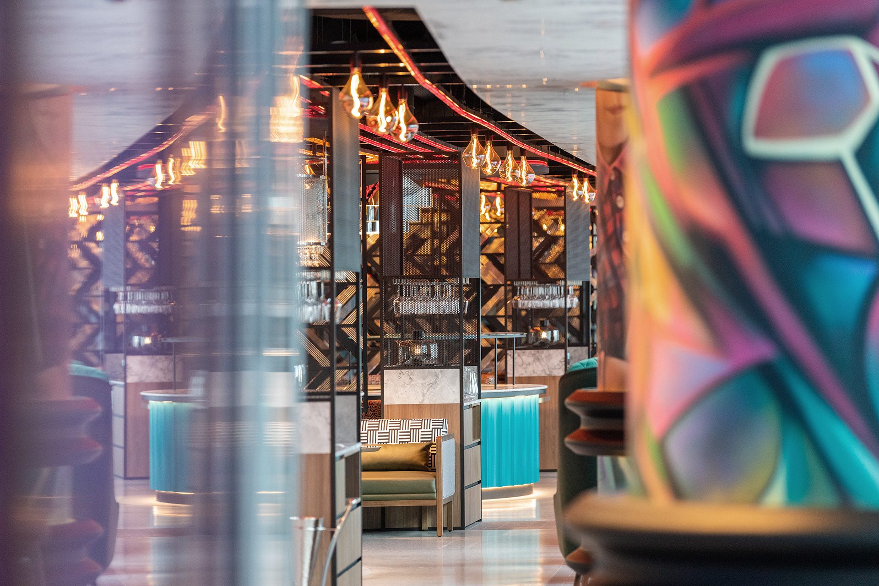
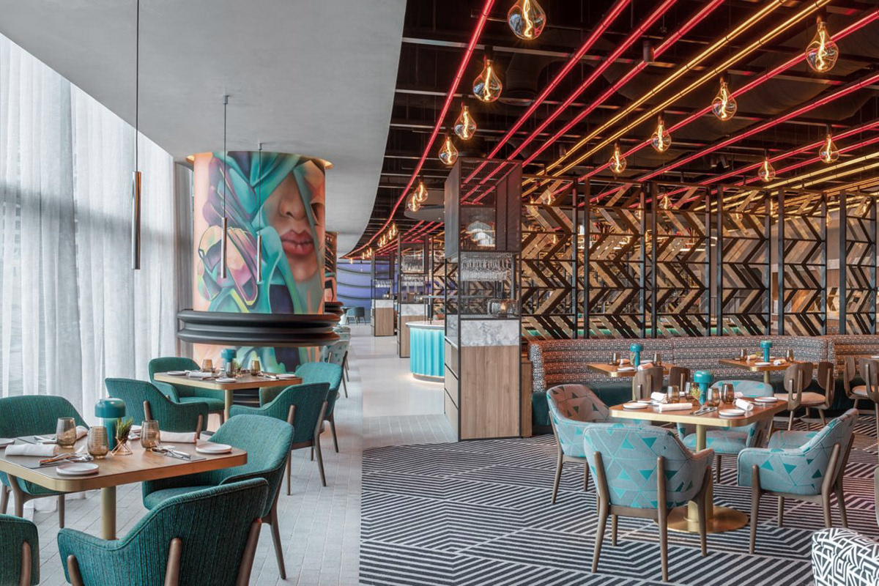
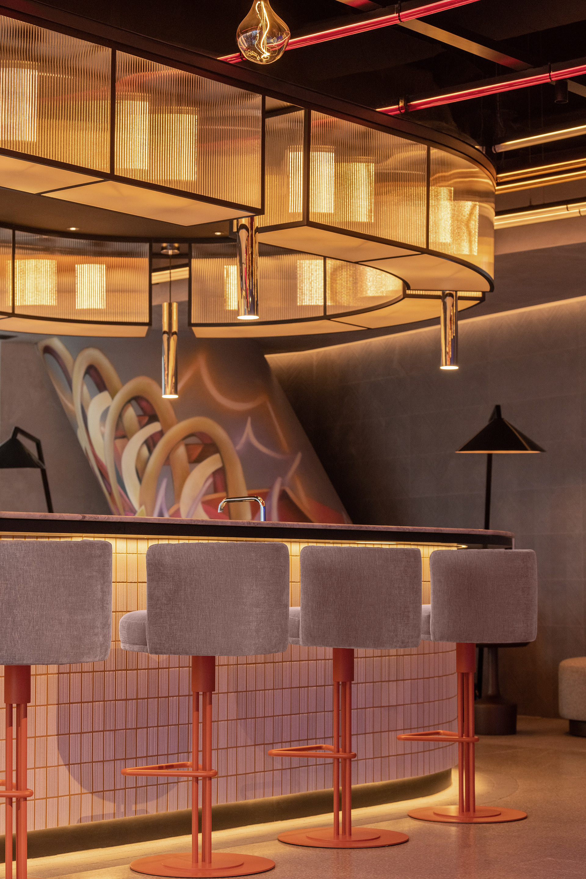
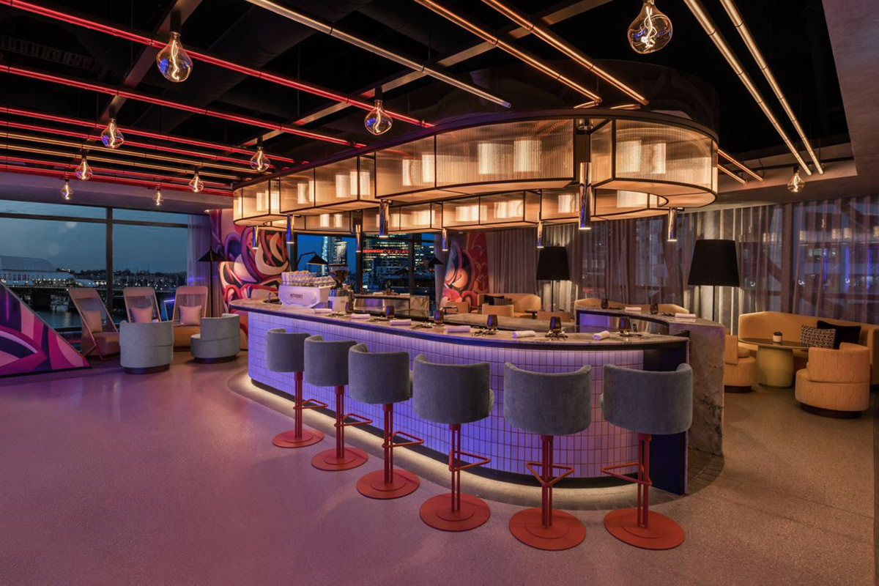
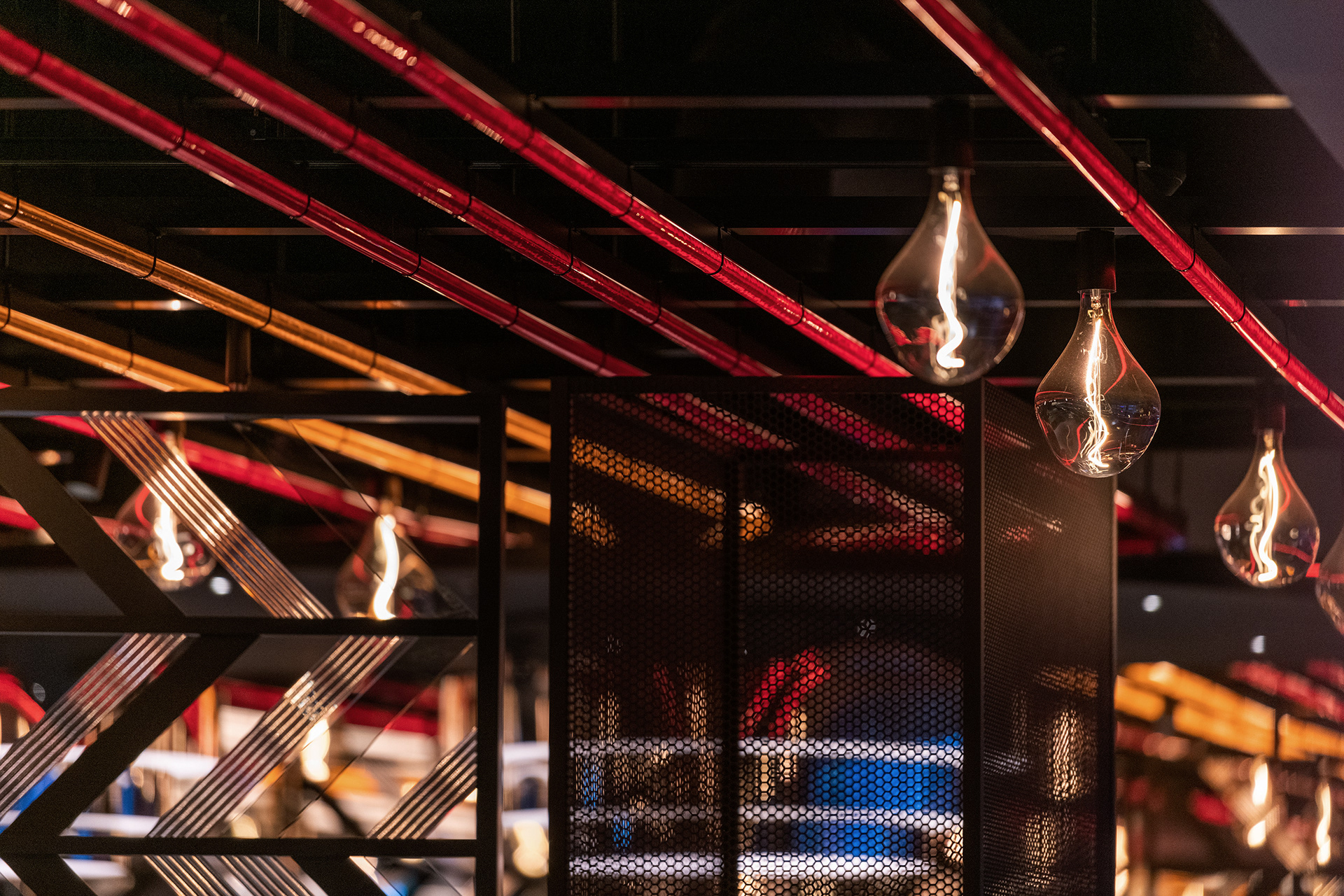
BTWN
Sydney, Australia
Client: Pinelake Ribbon Hotel
Operator: W Hotels, Marriott International
Main Contractor: Greaton Developments
Architect: Hassell
Implementation Architect: Ridley
Photography: Marriott International
Bowler James Brindley Scope: All Guestrooms and Suites, Residences & all Public Spaces.
Client: Pinelake Ribbon Hotel
Operator: W Hotels, Marriott International
Main Contractor: Greaton Developments
Architect: Hassell
Implementation Architect: Ridley
Photography: Marriott International
Bowler James Brindley Scope: All Guestrooms and Suites, Residences & all Public Spaces.
W Sydney has transformed the city's skyline, introducing a new icon situated dynamically between two major expressways, yet right by the waterfront at Darling Harbour. BJB has designed all 588 guestrooms and suites, along with branded residences, public spaces, the signature W Living Room, a restaurant, ballroom, branded spa, and the spectacular rooftop pool and bar.
The Welcome and Living Room, located on Level 1, offers an immersive and luxurious atmosphere inspired by Sydney’s urban landscape, punctuated with blue installations paying homage to the Australian Satin Bowerbird. On Level 3, the restaurant BTWN features interiors that embrace the urban landscape and expressways, with concrete columns displaying street art by Sydney-based artist Sophi Odling. The AWAY Spa, located on Level 2, serves as a sanctuary amidst the concrete surroundings of the city, featuring calming hues. High above the harbour on Level 29, the two-storey rooftop bar, 29/30, offers sweeping city views and is inspired by maritime architecture and sea life. Meanwhile, WET Deck, with its 30-meter pool, is considered the best in Sydney.
The guestrooms and suites subtly reflect the hotel's maritime setting, with dynamic, natural curves showcased in a sweeping wall that defines the room's architecture. The deep blues of the bathroom extend the sea connection, while the walk-in robes celebrate New South Wales’ floral emblem, the Waratah, with bursts of red and pink wallpaper designed by artist Alesandro Ljubicic.